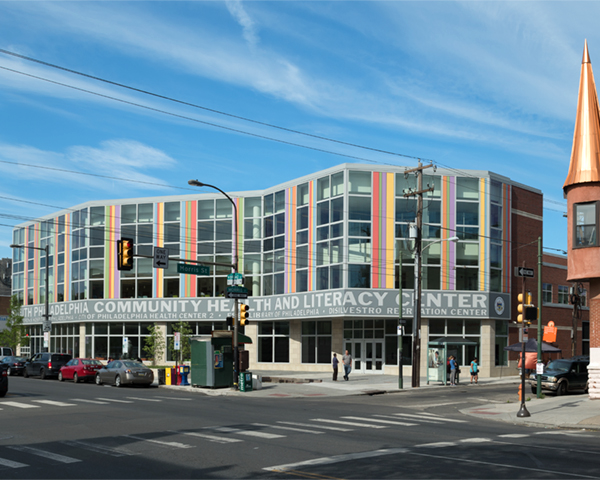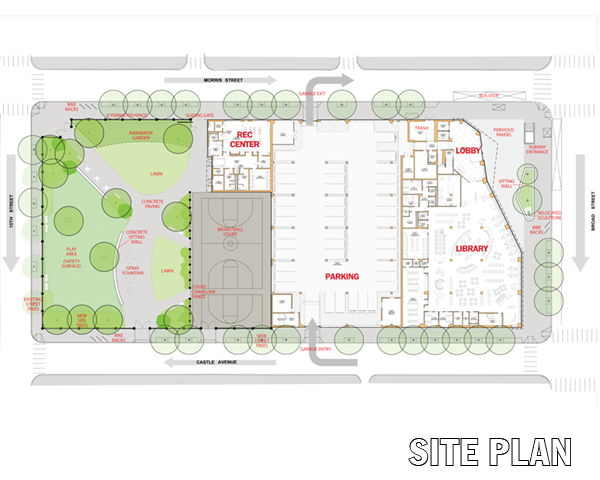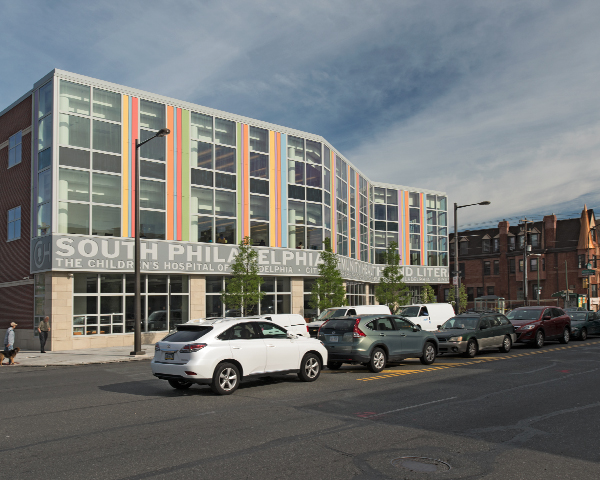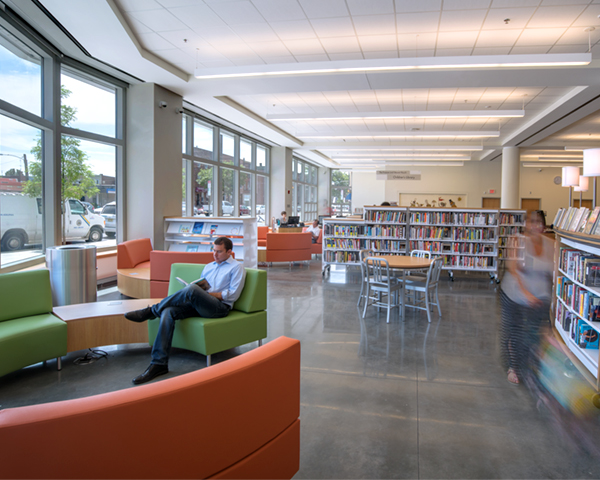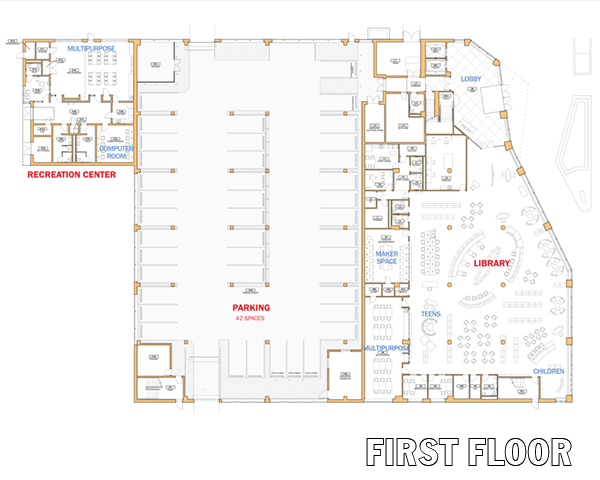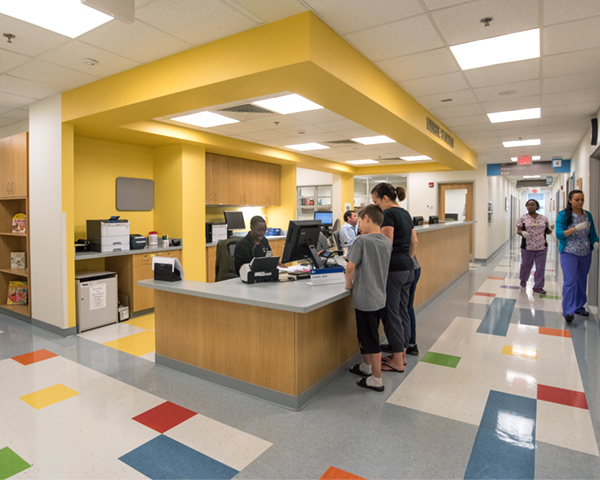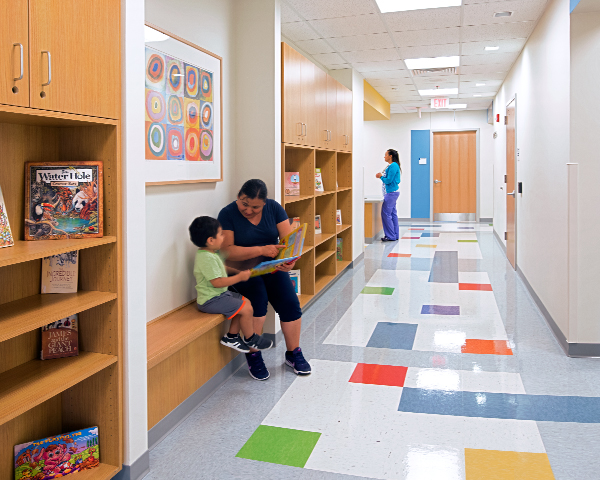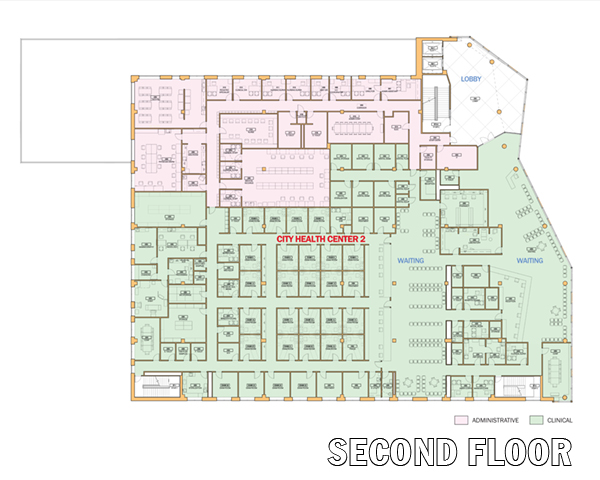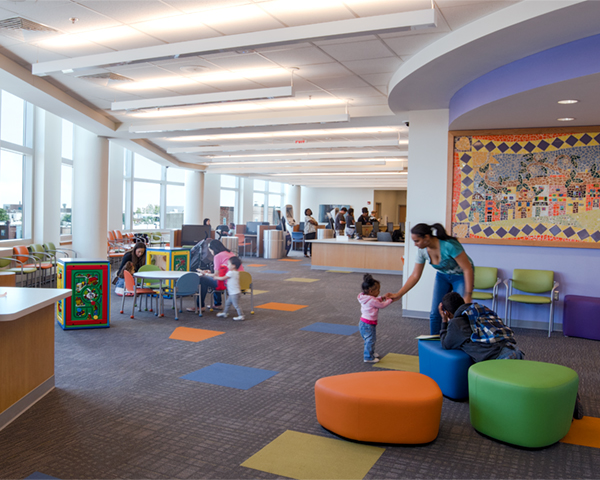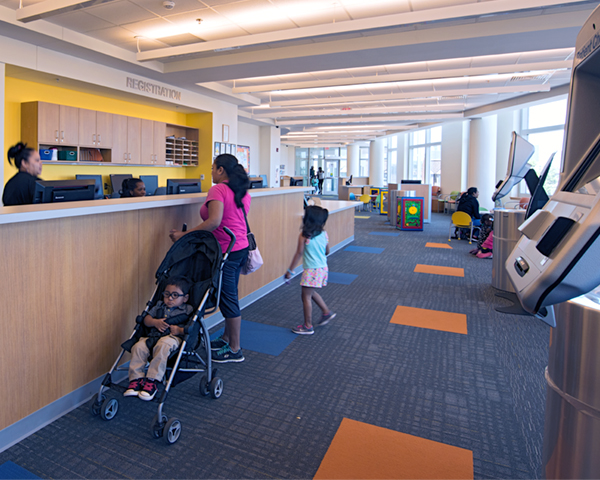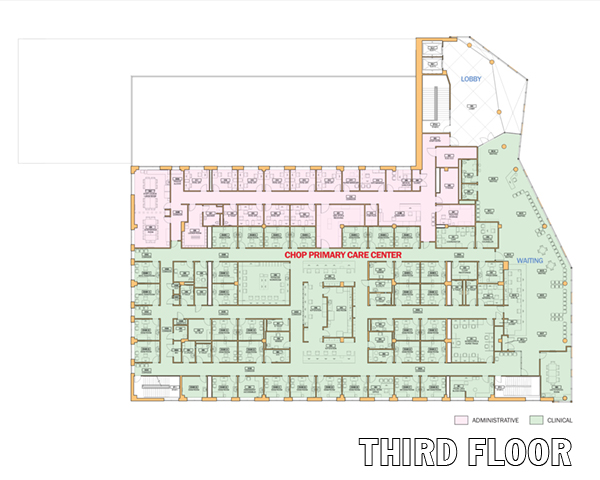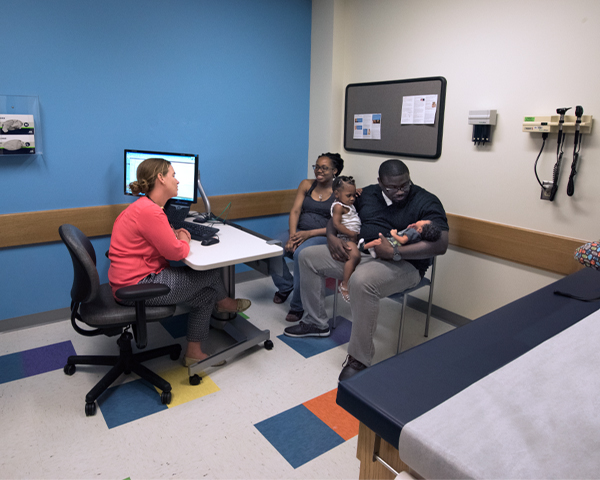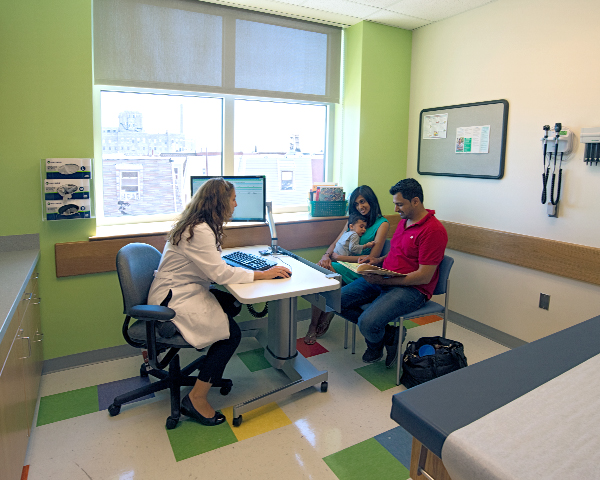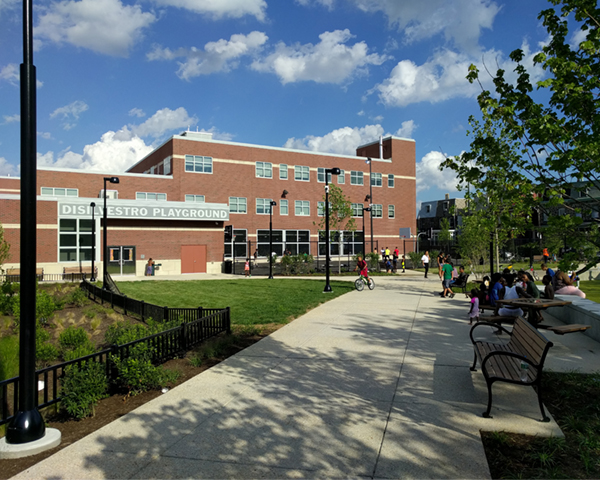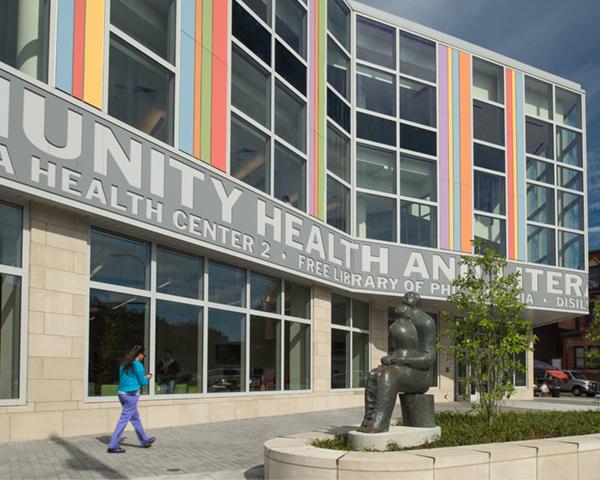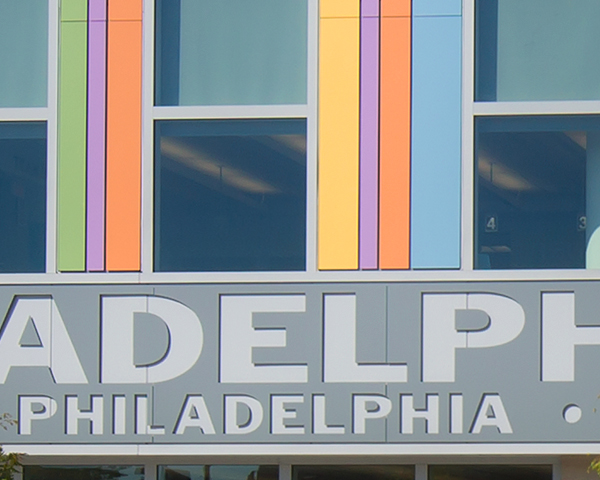The Children’s Hospital of Philadelphia (CHOP) joined with the City of Philadelphia in a public-private partnership to create the new South Philadelphia Community Health and Literacy Center. This innovative facility combines a City Health Center, a CHOP primary care practice, a branch of the Free Library, and a City recreation center with playground. The Center serves an ethnically diverse population from the surrounding communities, many of whom are recent immigrants. The mix of uses enables joint wellness programs combining health education, clinical treatment, and physical activity. The project is LEED Silver certified.
The site — extending from Broad Street to 15th Street and from Morris Street to Castle Avenue — is surrounded on three sides by 19th century townhouses. Broad Street is characterized by a vibrant mix of activities and uses. Originally lined with grand houses, it’s evolving as home to commercial activities and institutions that benefit from the high visibility and proximity to transit. The Center angles back at the corner of Broad and Morris to form an entry plaza, with a sitting wall and planting bed extending from an entrance to the Broad Street subway. “See the Moon,” a sculpture of mother and child by Evelyn Keyser, sits at the south end of the bed and addresses pedestrians on Broad Street. Enclosed parking is provided on-site for staff.
The Broad Street façade is highly transparent to engage passersby. The upper two stories containing the clinical spaces are cantilevered slightly to disengage from the column grid, enabling a rhythmic array of vertical glazed curtainwall units and striped metal panels. The panels display rainbow colors in an animated mix, suggesting the vibrant multicultural nature of the community. A continuous aluminum plate signband with punched-out letters identifies the building while adding a contrasting horizontal element. At street level, large windows between cast stone piers give views to and from the library. Together, these elements bring civic scale, individual and collective identity, and a touch of fun. Meanwhile, facades facing the residential streets combine more traditional red brick and punched window openings. A cast stone base and belt courses provide horizontal accents.
Inside, a common circulation core serves the library and clinical spaces.
The Library is the first of the City’s Building Inspiration: 21st Century Libraries Initiative, whose goals are to reestablish the Library as a key resource and “portal to learning, public services, economic opportunity, recreation, and community engagement.” The library has general seating arrayed along the Broad Street side as well as clusters of flexible seating and collections defining areas for different age groups and activities. Enclosed spaces include a dividable multi-purpose room and a combination computer lab and “maker space.”
The clinical floors above are served from lobbies connected by a double-height space overlooking Broad Street. Waiting areas also overlook Broad Street with services organized along color-coded corridors extending from the waiting areas. Staff areas have discreet entrances from the lobbies and are separated from patient areas.
The City Health Center includes a pharmacy, dental suite, and radiology suite in addition to exam rooms and counseling spaces. Patients, often walk-ins, are screened in the outer waiting area and then directed to the appropriate section of the inner waiting area.
The upper CHOP floor contains exam rooms with a central nurse station. Patients are received in a single waiting area and then escorted to the appropriate exam room.
The recreation center houses a multipurpose space and computer room used by students in afterschool programs. The rec center, basketball court, and playground engage the surrounding residential neighborhood.
Photos and drawings by VSBA Architects and Planners
