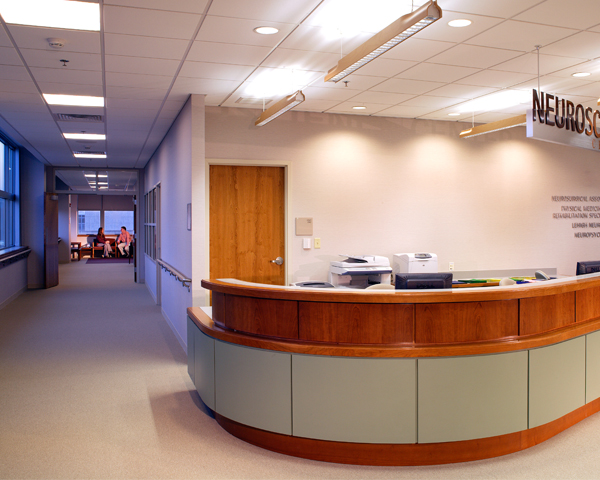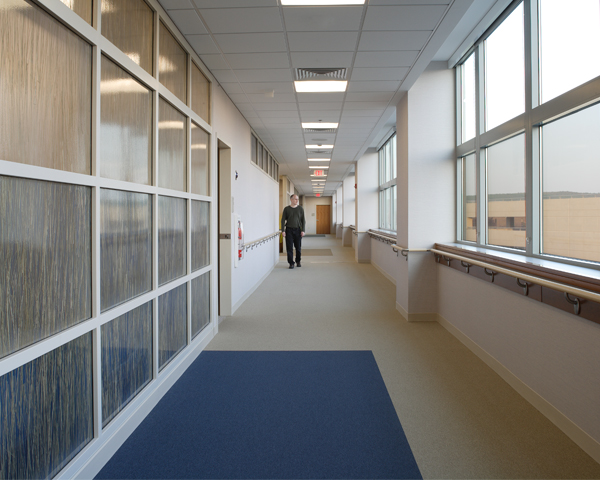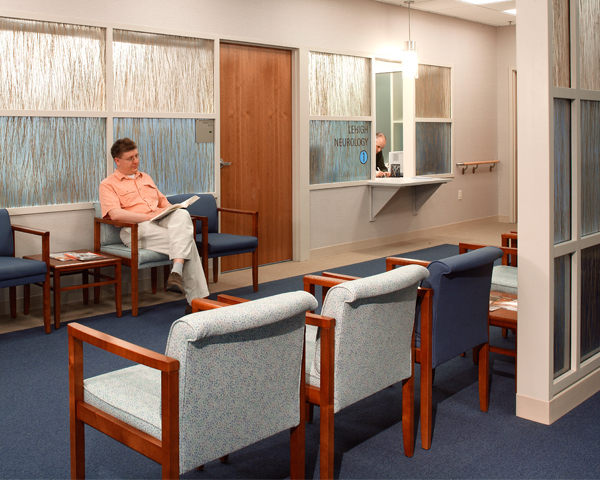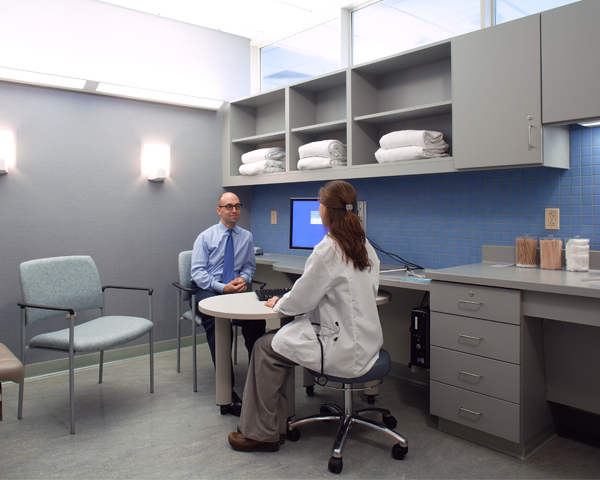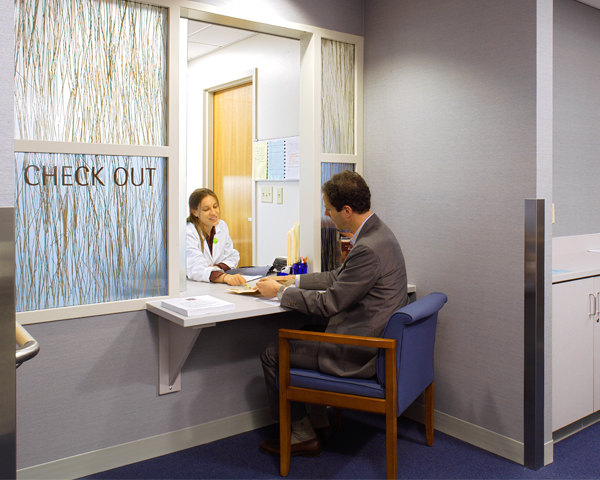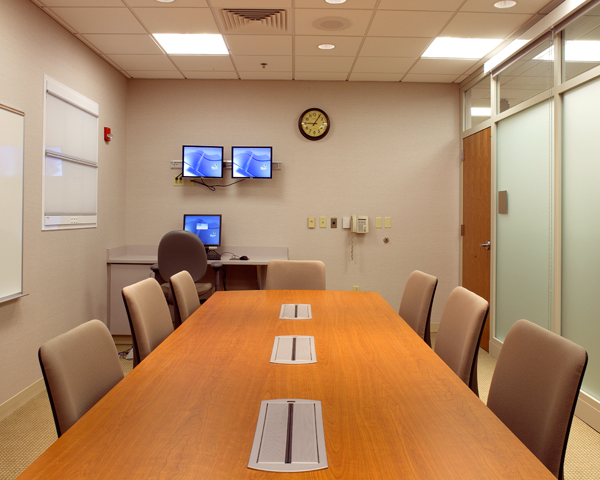As a component of our work at Lehigh Valley Hospital – Cedar Crest, VSBA planned, designed, and oversaw construction for the Center for Advanced Health Care, a LEED Silver certified facility whose mission is to create a personal, patient-centered and life-affirming experience for the patient. The 4-story, 132,000 square foot medical office building provides a range of ambulatory care services at the east side of campus.
VSBA planned and designed the interior of the building’s lobby and two floors. The fourth floor outpatient Neuroscience Center serves patients and encourages cross-disciplinary collaborations by staff, physicians, and all care providers. The Center’s mission is to create a personal, patient-centered and life-affirming experience for the patient. The 30,000 sf facility brings together neurology, neurosurgery, neuroradiology, neuropsychiatry, physical and occupational therapy, and a range of Centers of Excellence in one comprehensive center.
The Neuroscience Center program derives from extensive planning by workgroups and architects, comprised of practice and hospital representatives, whose goal is to create a collaborative environment that benefits patient care and encourages innovation and interdisciplinary interactions by care providers.
The Center’s floor plan is organized into a series of flexible pods of examination and consultation rooms, with associated clinical and administrative support areas to allow multidisciplinary care teams to come to patients — rather than have patients move from specialist to specialist, as part of one comprehensive visit. Wayfinding and circulation paths are simple and easy to travel for patients with a range of mobility and cognitive challenges. Patient encounter spaces can be used in a variety of ways, allowing for unknown evolutions in clinical practice. Technology will have an increasing role in the organization, work flow, and patient interactions on the floor, and the backbone for this is provided in the architecture and systems design.
Finishes and materials for the clinical areas were selected to balance an image of efficiency with warm, natural, and soothing elements that appeal to patients and their families. Administrative areas are also designed with careful attention to natural light, views, and appealing finishes.

