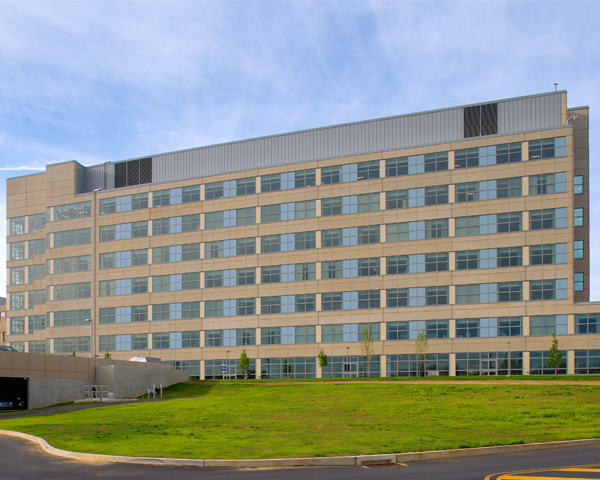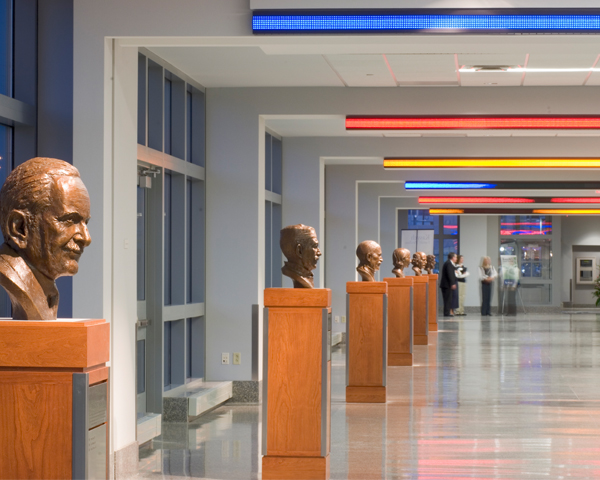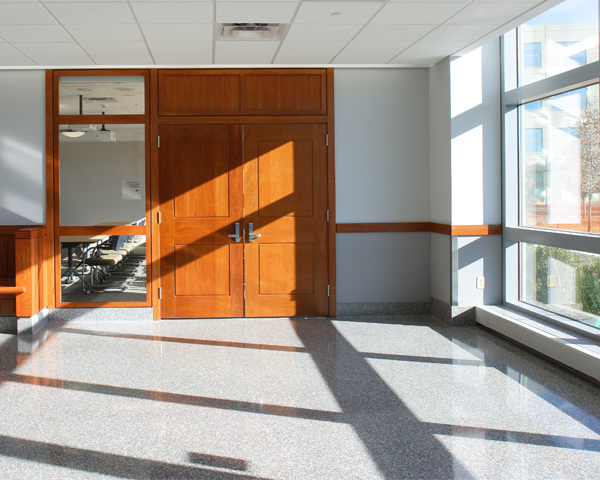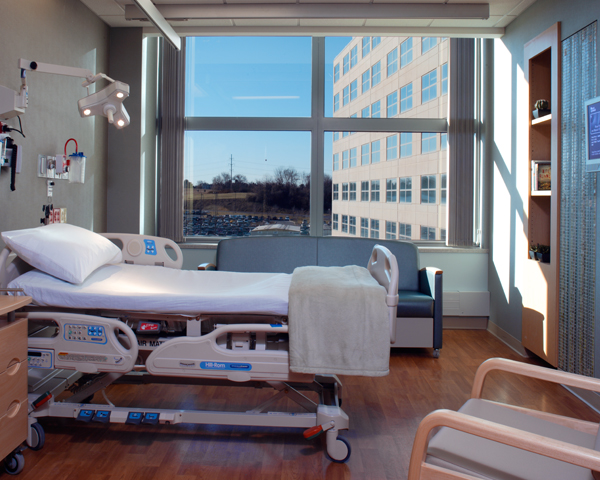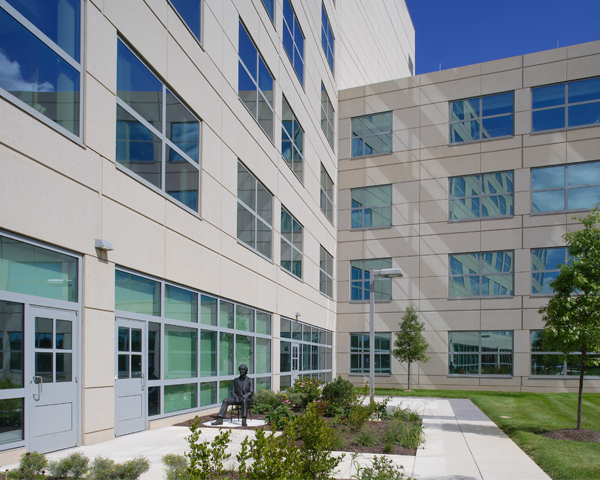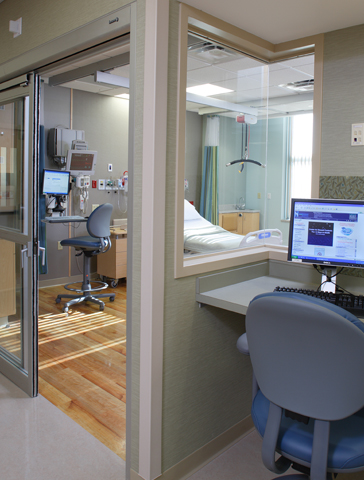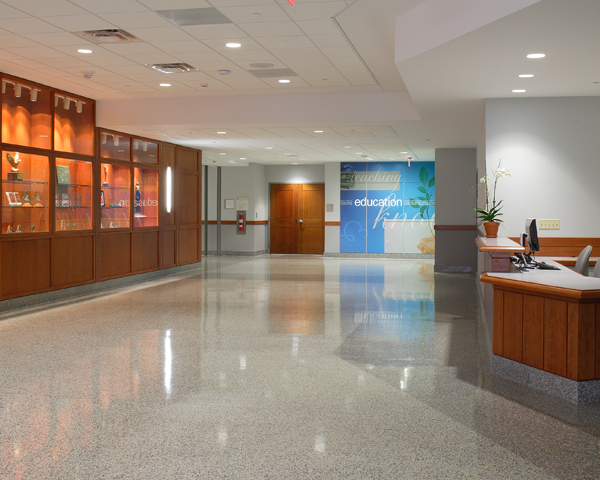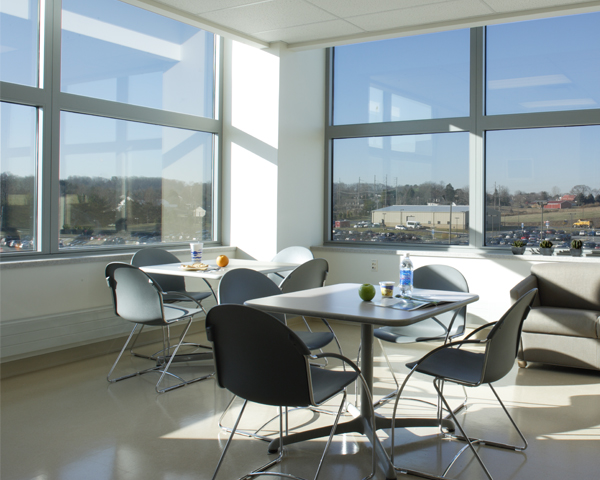VSBA designed a major expansion for the Lehigh Valley Hospital’s Cedar Crest Campus and oversaw construction of the final phase of its facility master plan projects. The Kasych Pavilion, centerpiece of the campus, includes:
- a 182-bed (all private) patient care tower
- 6 new operating rooms
- 3 30-bed medical / surgical units
- 2 intensive care units with 44 beds total
- cardiac unit
- 30-bed open-heart unit in-patient tower
- 18-bed regional burn center
- expanded emergency department from 23 to 48 treatment bays, accommodating over 70,000 annual visits
- conference and administrative space for education, health, and wellness classes
- surface and deck parking for patients, visitors, staff, and physicians.
The Pavilion’s design derives from the context of existing hospital buildings and their precast concrete and aluminum curtain wall aesthetic. The new building defers to the existing central entrance but creates facades that are predominantly windows into patient rooms and colorful aluminum panels. At ground level, large expanses of windows encourage transparency and connections between the interior concourse and the exterior “Avenue of the Arts.” The modularity of the building’s function inspires the rhythmic patterns of vertical and horizontal materials and details.
The interior concourse connects the new building to the existing pedestrian circulation system, bringing it to the front to allow natural light and exterior views. This space is designed to be a place for patients, visitors, conference attendees, and staff, so it must accommodate their varied needs. A convenience store, located near the staff entrance, provides a needed amenity for nurses and physicians on their way to and from work. The concourse is furnished with durable terrazzo floors, laminate wall panels, and natural cherry wood doors, benches, and display cases. Graphics and fine art adorns the concourse, including quotes from inspirational thinkers and bronze casts of medical educators. Graphic panels and a comprehensive signage program throughout the building describe the sustainable initiatives used to achieve LEED certification.
The Kasych Pavilion is an environmentally friendly building. One of the fundamental principles of healing and healthcare is first do no harm, and in our design we’ve minimized impact on the global environment while taking many measures to make sure this building is healthy and safe. Specific strategies include:
- carefully controlling indoor chemical and pollutant sources, with entries designed to capture dirt and particulates
- implementing an exhaust ventilation heat recovery system
- using low-emitting materials which minimize exposure to things like volatile organic compounds and formaldehyde
- providing generous natural daylight and external views in all occupied areas to benefit patients, visitors, physicians, and staff
- using regional materials and resources
- diverting nearly 90% of construction waste from going to landfills.
As a component of our work at Lehigh Valley Hospital’s Cedar Crest campus, VSBA planned, designed, and oversaw construction for the Center for Advanced Health Care, a LEED Silver certified anchor for ambulatory care whose mission is to create a personal, patient-centered and life-affirming experience for the patient. Physicians’ offices, clinical spaces, and other tenants are located here. VSBA was Design Architect for the site planning, massing, exterior skin, and public spaces of the building, as well as two floors of clinical facilities within the building, the Neuroscience Center, and the Lehigh Valley Heart Specialists Diagnostic Center. The floor also contains a public corridor connecting the enclosed pedestrian bridge to the building, and a café serving light food and drinks for building occupants, patients, and families.
