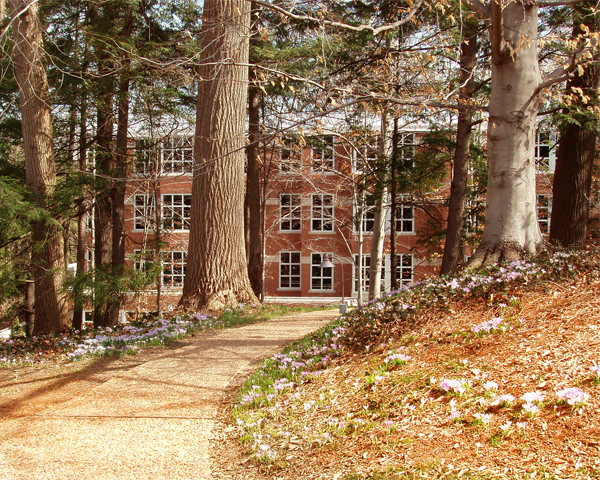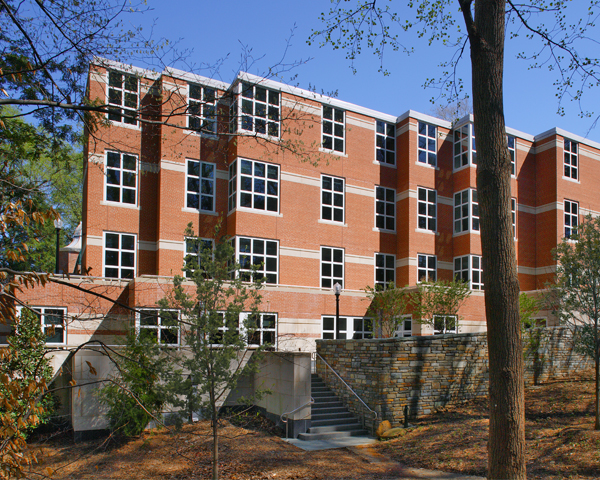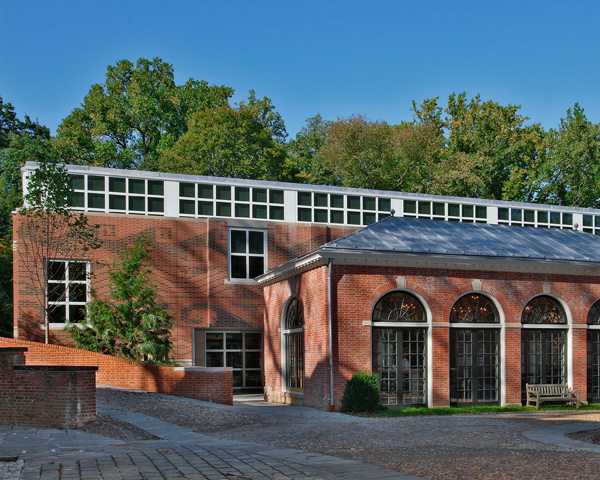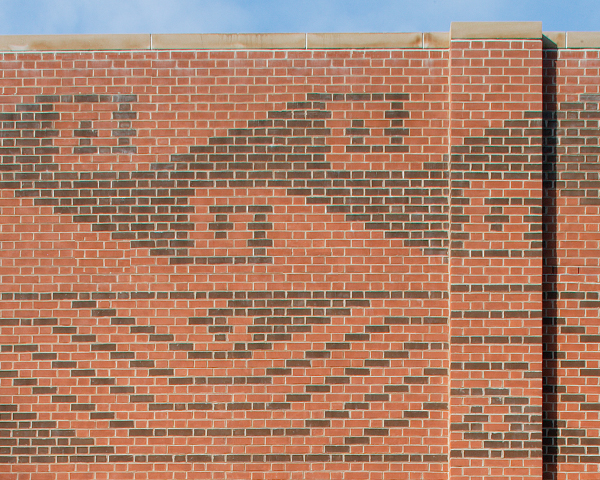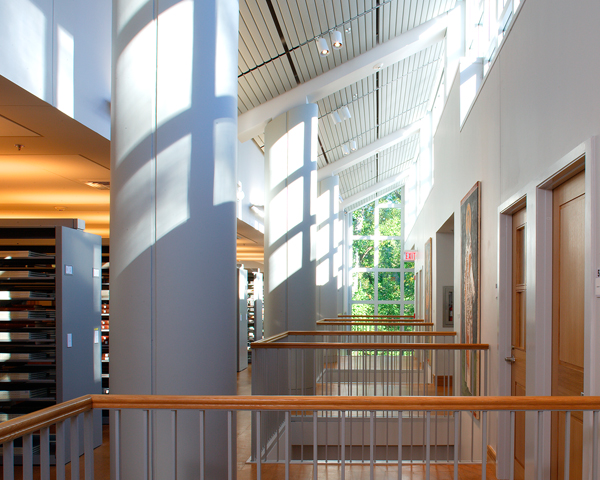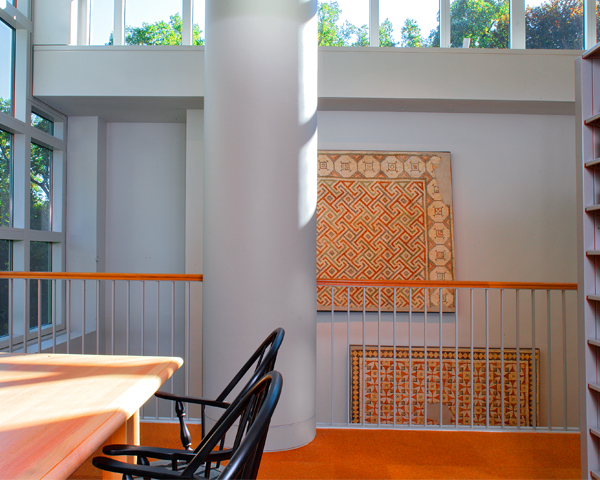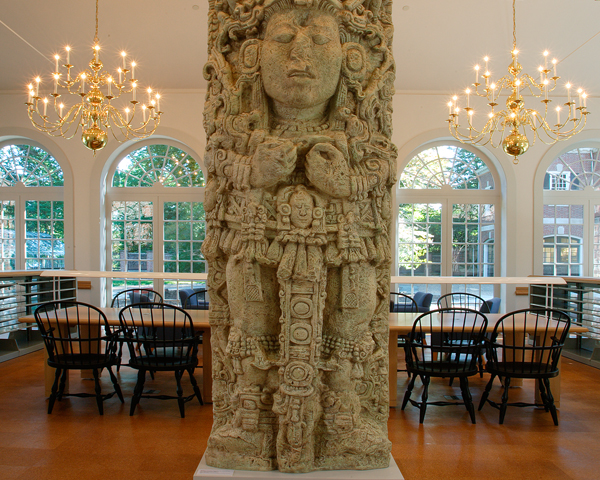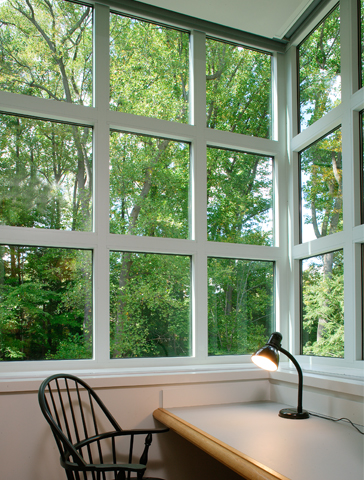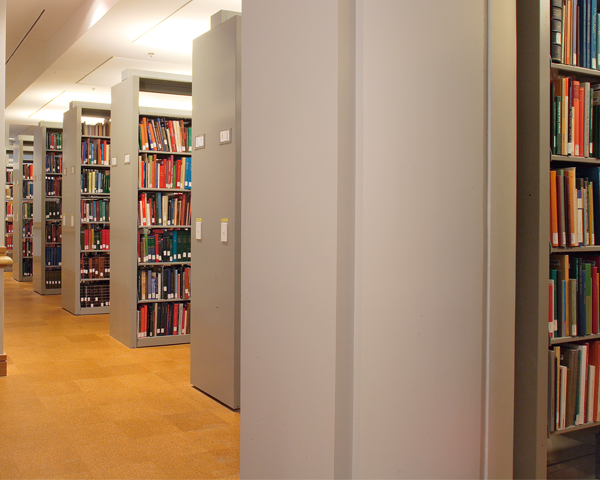In 1920, Mildred and Robert Woods Bliss acquired the Dumbarton Oaks property for their noted Pre-Columbian and Byzantine collections and library. Working with landscape architect Beatrix Ferrand, they transformed the grounds into a series of noted gardens. In 1940, they created the Dumbarton Oaks Research Library and Collection to be managed by Harvard University. VSBA was retained in 2001 to implement a campus master plan for expansion, which centered on creation of a new library, renovation of the Main House, and design of a new refectory and central plant.
The new library provides academic research space and a substantial increase in state-of-the-art collection storage environments. Its form derives from the neo-Georgian and wooded contexts. Renovation of an original greenhouse provides primary reading space on the entry level. Our extensive site work knits project components into the existing landscape while protecting and restoring original features of the gardens.
We restored the Main House’s historic interiors and renovated galleries and public spaces to improve circulation and provide visitor amenities. Other renovated spaces are used for offices, collection storage, and research. Our work included new mechanical and electrical systems and updated safety systems.
