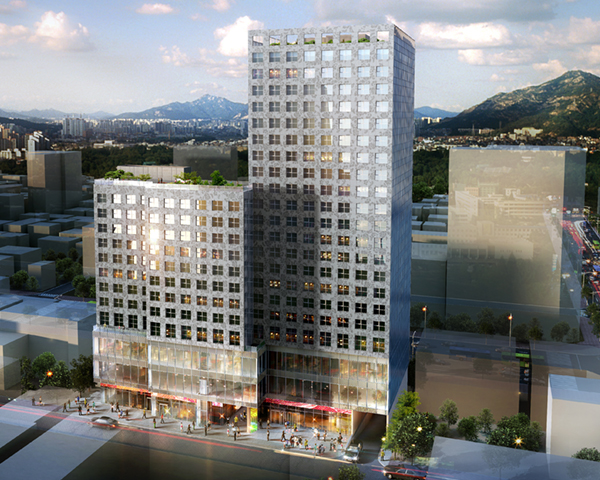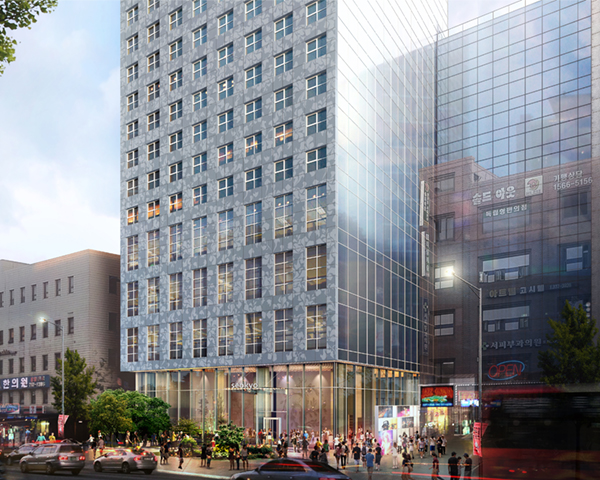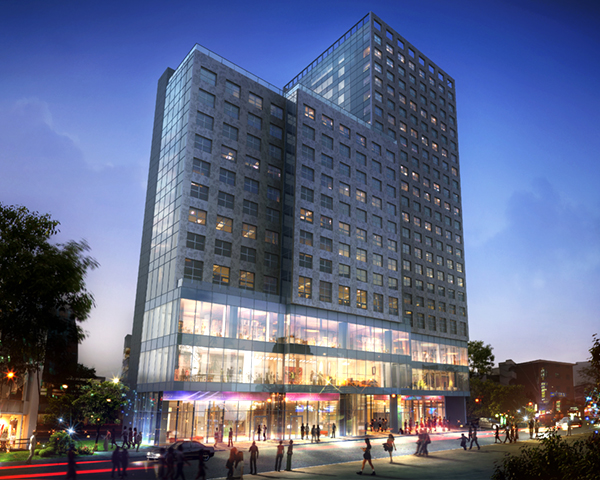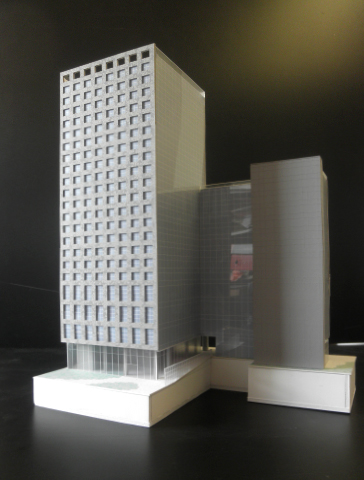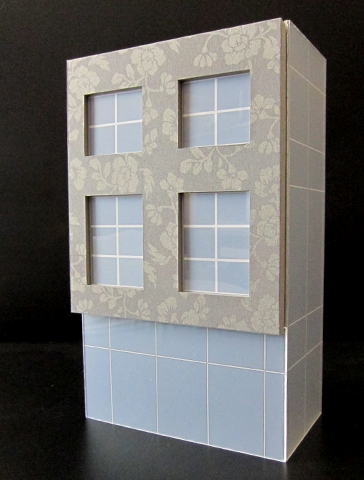VSBA was retained to design a new hotel at the edge of a bustling entertainment and commercial neighborhood in Seoul, Korea. The mixed-use project places the hotel lobby and amenities above two levels of retail space and below-grade parking.
We worked with a local associated architect and client representatives to devise several options, from which two main schemes were selected for greater development. In both, our overarching goals include:
- sensitively responding to the site’s different contexts, scales, and activities — and enhancing the retail environment within the district
- providing an inviting arrival sequence for guests, from motor lobby to reception desk to individual rooms
- creating facades that are lively and friendly — and using animated LED graphic elements at a range of scales to engage pedestrians and the whole city
- developing efficient plans for room floors while maximizing the number of guest rooms with desirable views
- using site development incentives to maximize floor area ratio while animating pedestrian levels
- creating a public plaza in front of the hotel to engage pedestrians and offer a sense of arrival for guests
- organizing circulation patterns to create valuable interactions between hotel activities and retail activities
- creating a pedestrian gateway and passage from the main road to the entertainment district
- maintaining secure separation between parking, lobby, retail, restaurant, and other public or semi-public spaces and the room floors.
