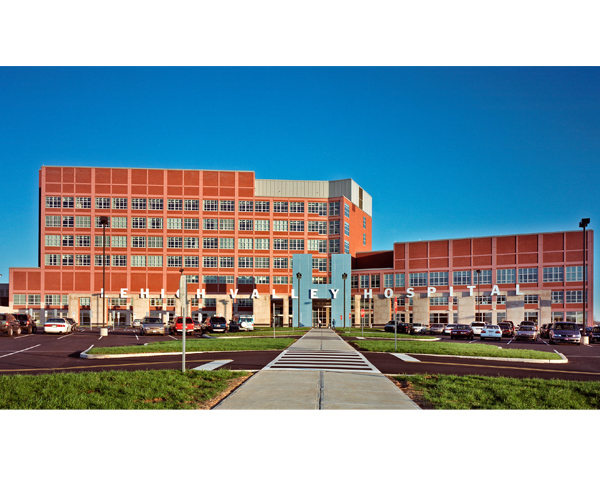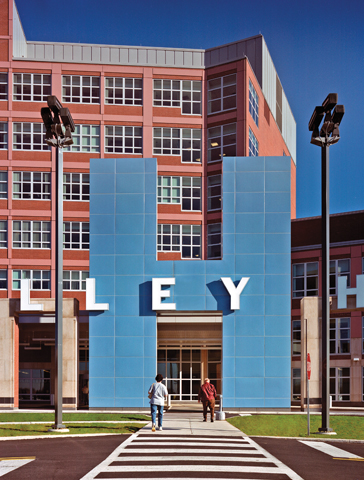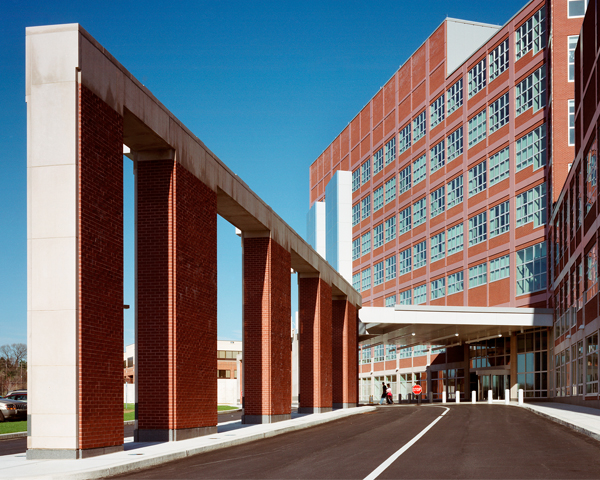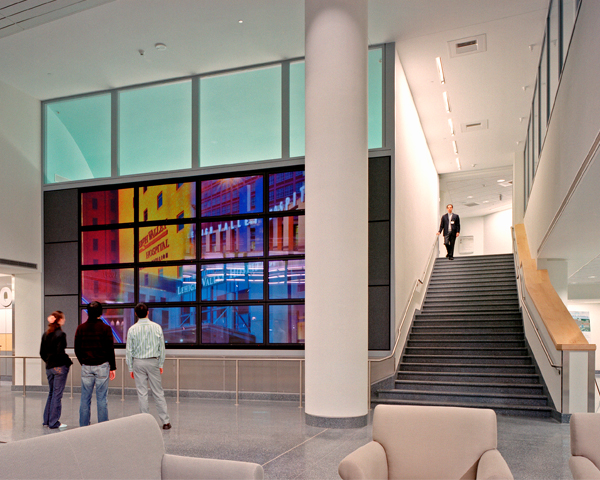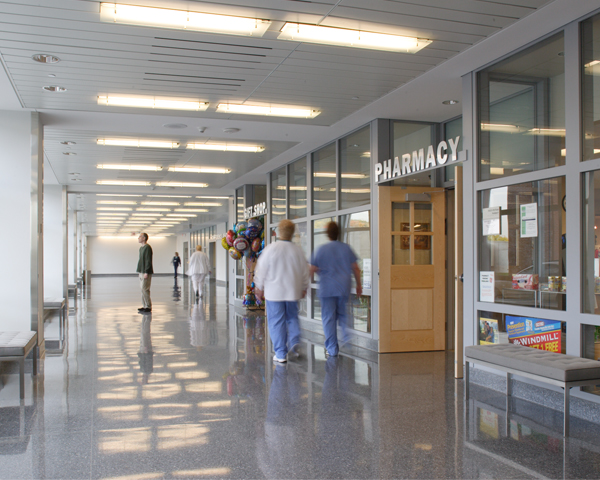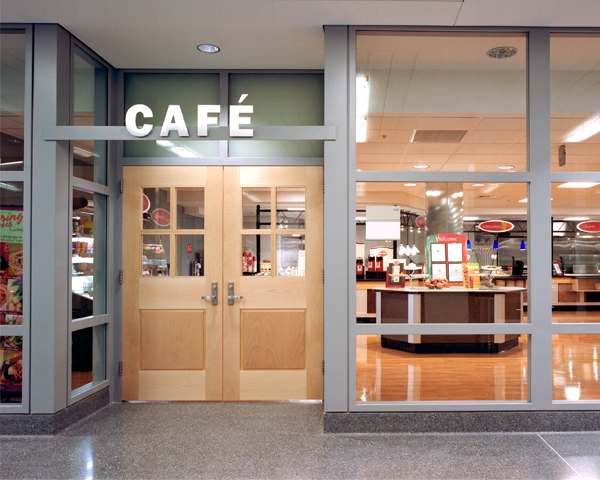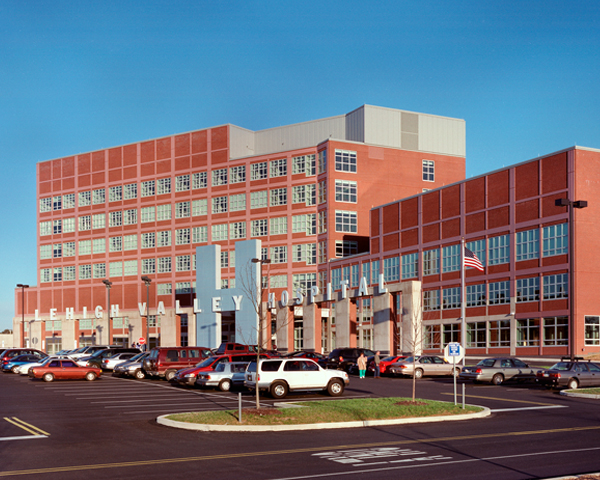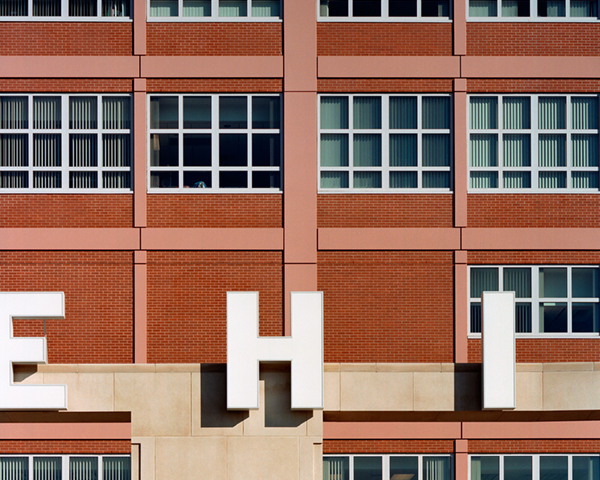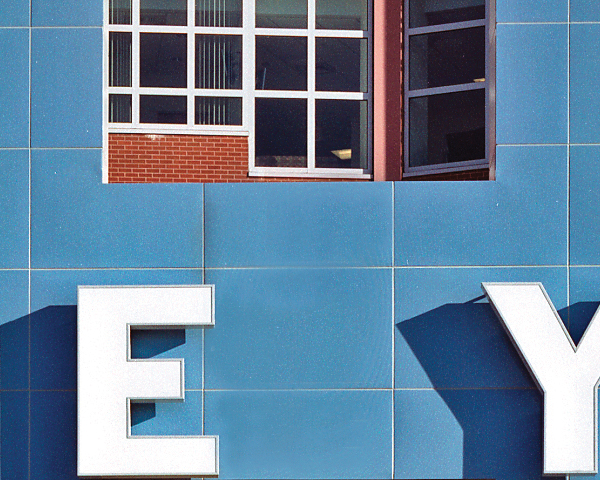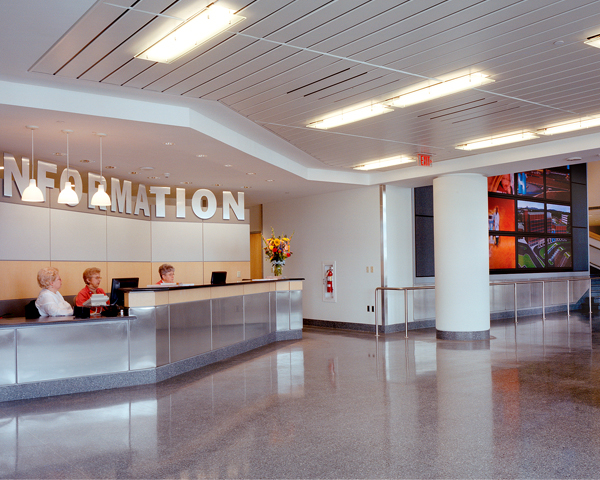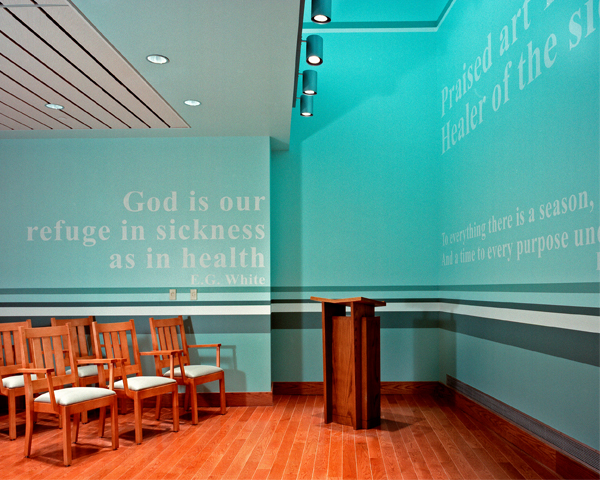VSBA, in collaboration with architects FreemanWhite, Inc., completed a major expansion of the Lehigh Valley Hospital – Muhlenberg. After conducting master and organizational planning for the Hospital, we embarked on a $42 million renovation of 100,000 square feet and creation of a new 265,000 square feet patient tower and clinical care units.
The Hospital now features 188 private rooms for critical care, cardiac, and medical/surgical patients; expansion of the Regional Heart Center; an intensive care unit; Diagnostic Care Center; new hospital entrance and lobby; cafeteria; pharmacy; chapel; retail space; and increased visitor and staff parking.
Patient and clinical areas were designed with the patient and family in mind. An administrative staff member is located to provide personal contact upon arrival at each floor. Each unit includes a room for family members to stay overnight. Units are designed to help staff focus on patient care by distributing functions usually located at a central nurse station to staff areas at the entrance to the patient’s room. Each room provides separate zones for patient, staff, and family. To improve flexibility and decrease patient relocations, the twelve-bed open-heart unit was designed to provide complete services from post-surgery to discharge.
An iconic 48-foot blue “H” marks the Hospital’s entrance. It’s integrated into a limestone arcade that welcomes visitors and supports the entrance canopy. The building’s facade is red brick and limestone on the front and buff brick on the sides and back. An applied metal grid on the front represents the advanced technological structure and complements the more traditional brickwork. On the interior, warm finishes, patterns, and colors help to create a comforting atmosphere while providing useful wayfinding.
President and CEO Elliot Sussman writes: “…Yesterday I found a few extra minutes and took a walk through our new hospital. It is simply amazing! I love the space, I love the light, I love the details….What a wonderful resource for our community….Thank you for giving us such a splendid building.”
