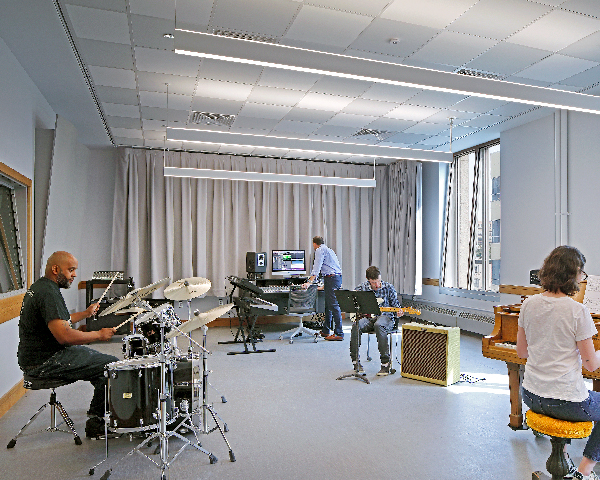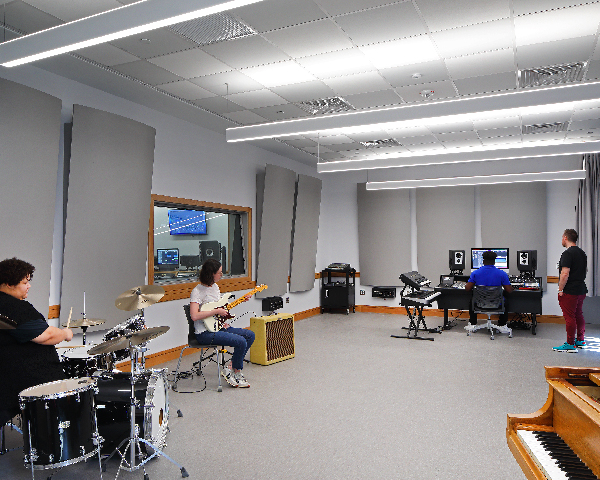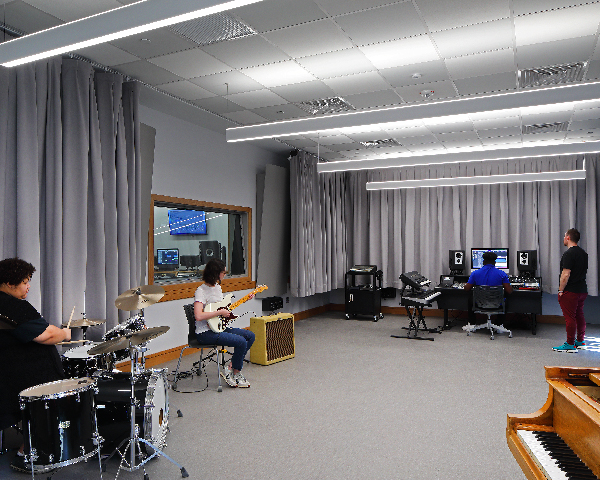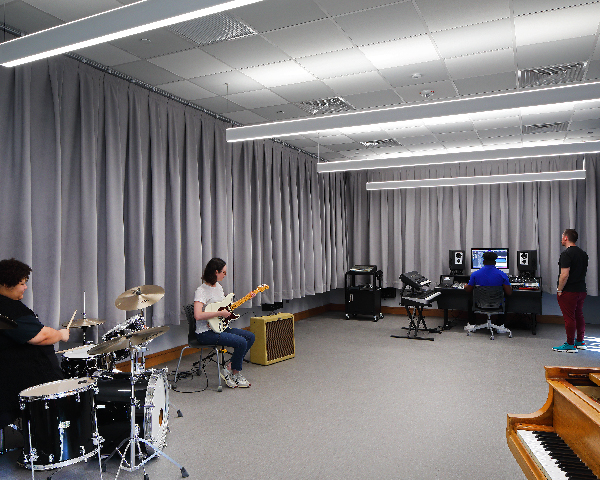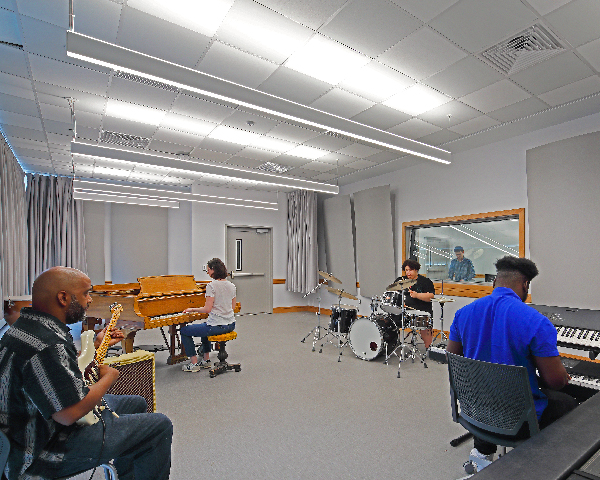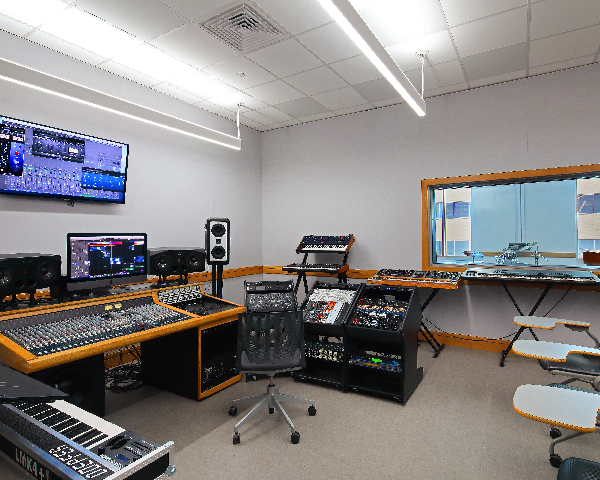VSBA was retained by the Community College of Philadelphia (CCP) to renovate its music education, practice, and recording facilities.
CCP’s music department is located in its historic main building, a gorgeous turn-of-the-century currency mint. The building — constructed of steel, stone, concrete, terracotta, and plaster — was effective for its original machinery and operations. But noise transmits easily through the structure, so it’s not ideal when adapted for music instruction.
Previous renovations to the music department’s live and control rooms included minimal acoustic design strategies to use these spaces as education and rehearsal rooms. This proved not to be very practical for recording, editing, or working with small groups of students.
Before VSBA became involved with the project, CCP worked with an acoustician to program these spaces, establish acoustical criteria, and develop assemblies to achieve them. Collaborating with the acoustician and working from their recommendations, VSBA then developed and documented the related architectural design.
In general, we tried to maximize the performance of walls, ceilings, windows, doors, plumbing, and mechanical systems by acoustically decoupling each space from outside influences. For example, the flooring is bonded to rubber isolation mats to economically minimize footfall and other percussive noise transmission between the two rooms and adjacent spaces. And we finished the rooms with subdued acoustic wall fabrics and durable oak trim.
In the live room, we enhanced flexibility for playing and recording different music and adjusting acoustic ambiance. Adjustable curtains and curved reflectors absorb / diffuse sound, providing acoustical flexibility for playing and recording. Ceiling tiles alternate between reflective and passive to help tune the room; insulation above absorbs undesirable frequencies. Angled interior windows minimize sound reflection and help isolate the room from street noise.
The control room is designed to be as quiet as possible for sensitive recording setup and editing. There’s a large bass trap concealed at the north end of the room, all the walls are fabric-wrapped insulation, and there are more non-reflective ceiling tiles with insulation to absorb sound.
Between the live and control rooms is an acoustically isolated window for observation. Both rooms are wired for analog and digital recording with provisions for microphones, digital and analog inputs, and headphone monitoring. Recordings can be monitored, edited, and played back from either space using mixing boards.
Given the specialty products involved, the renovated rooms look and function great. At the end of the renovation, the project acoustician tested the overall performance and isolation of the renovated spaces and found they exceeded performance goals!
