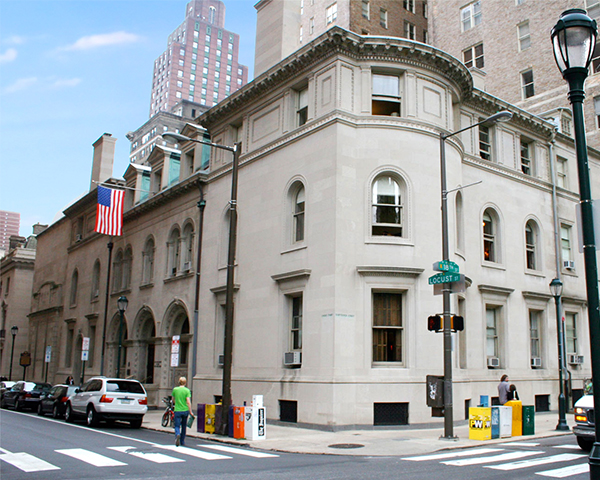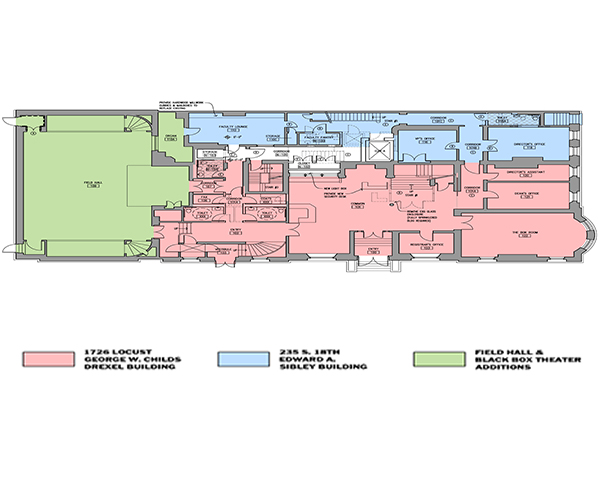VSBA has worked with the renowned Curtis Institute of Music to expand its urban campus, from design of the new Lenfest Hall education, performance, and residence building through a series of renovations to different buildings.
This renovation feasibility study was conducted for Curtis’s historic Main Building, which incorporates three structures — the George W. Childs Drexel mansion, the Edward A. Sibley house, and the Field Concert Hall. Since 1893, these buildings have undergone numerous renovations.
VSBA’s study assesses the Main Building’s existing conditions and explores options for improving the exterior building envelope; circulation; accessibility; and HVAC, plumbing, electrical, fire, and life safety systems — all while maintaining the building’s historic architectural character. (Due to the building’s historic designation, improvements and repairs require review by the Philadelphia Historical Commission.)
Our preliminary analysis describes the scope of work for estimating preliminary construction costs and phasing. VSBA completed the first increment of this planned work: renovation of a kitchenette, corridor, and several bathrooms.

