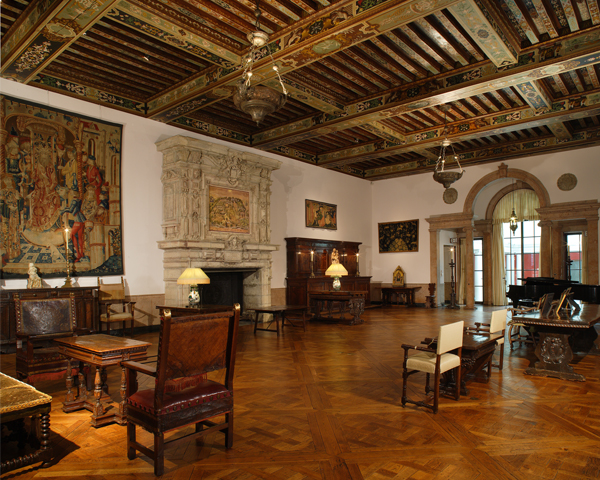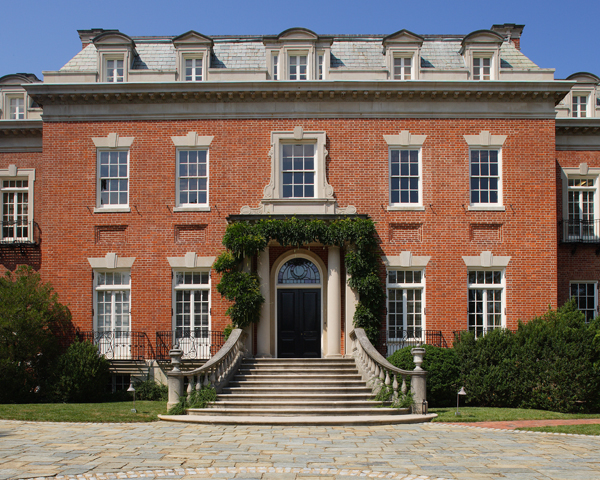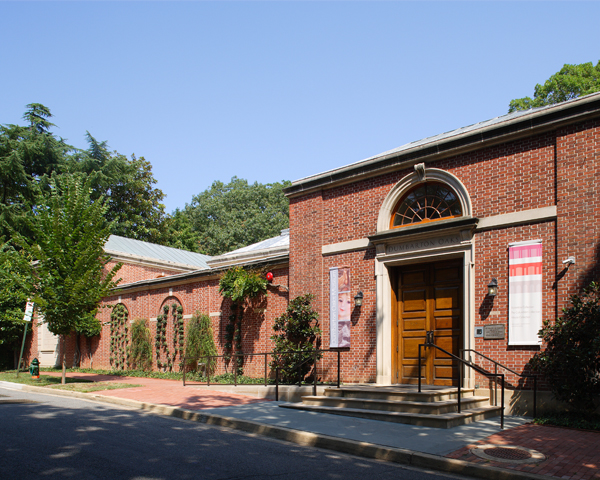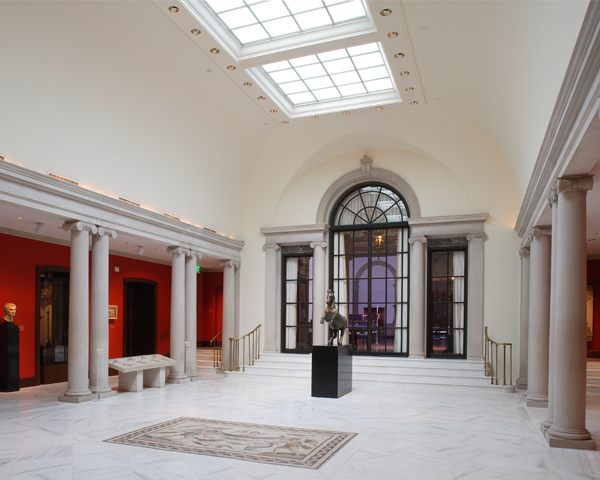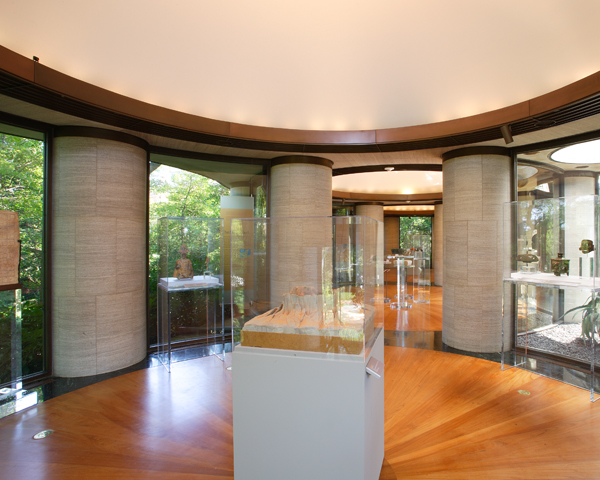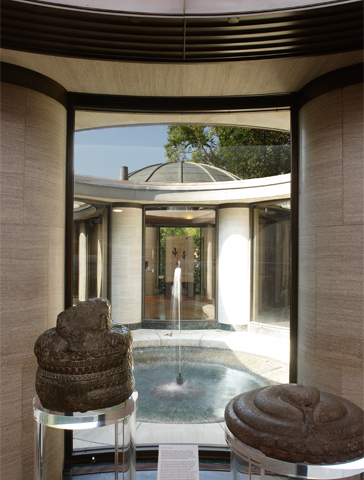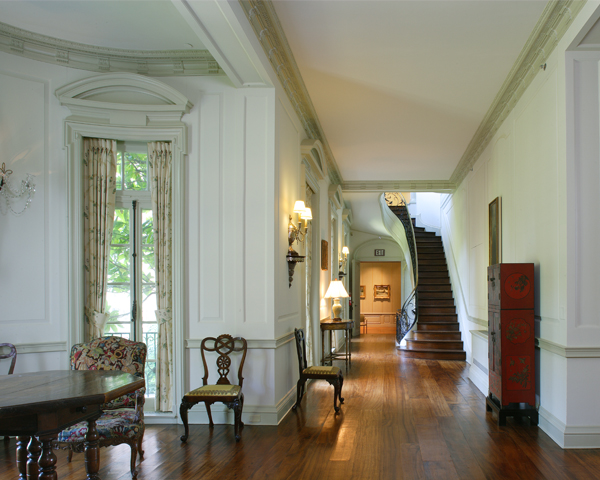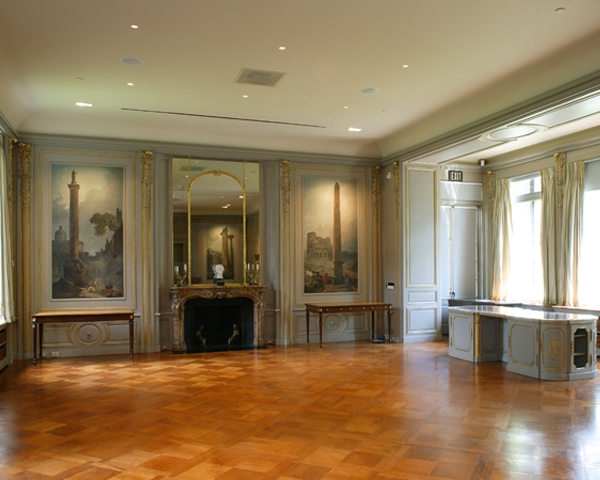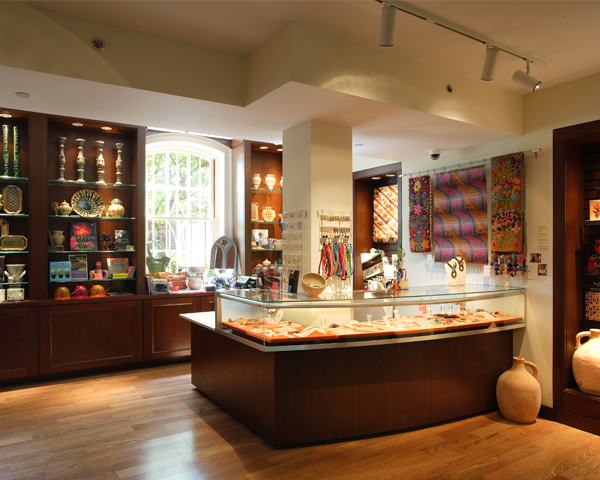The Dumbarton Oaks estate dates to the 18th century. In 1920, Mildred and Robert Woods Bliss acquired the property and, over the next 45 years renovated and expanded it to house their noted Pre-Columbian and Byzantine collections and library. Working with landscape architect Beatrix Ferrand, they transformed the grounds into a series of noteworthy gardens. In 1940, they created the Dumbarton Oaks Research Library and Collection to be managed by Harvard University. VSBA was retained to implement a campus master plan for expansion, which centered on creation of a new library and renovation of the Main House.
Originally constructed in 1800, the Federal-era Main House was expanded and stylistically “updated” several times. It now includes an historic Music Room and other additions by McKim, Mead and White, and Philip Johnson’s 1963 Pre-Columbian Gallery.
VSBA’s revitalization focused on redefining the public realm and its relationship to the galleries, adding visitor amenities, restoring historic interiors, and replacing building systems. New amenities include a museum shop, an orientation gallery and new restrooms. With library collections moved to the new research library, we relocated administrative offices from the basement to upper floors and collection storage and research facilities were upgraded and expanded.
We seamlessly integrated all new state-of-the-art environmental, fire protection, lighting, and security systems throughout the Main House. Alterations were significant in some areas. However, with careful detailing, matching of original materials and finishes, and reuse of paneling and doors, the overall effect is one of renewal rather than change, and the visitor’s experience has been greatly enhanced. Strategic interventions — including the relocation of stairs, the addition of elevators, ramps, and new openings — reorganized circulation and enabled accessible routes throughout.
For the Philip Johnson Pre-Columbian wing, we replaced all curved glazing with insulated glazing, restored interior finishes, restored the fountain, added new lighting and roofing, and created a ramped entrance to aid accessibility.
Other Work at Dumbarton Oaks
Renovation of the Main House was one of a series of design and renovation projects VSBA completed for Dumbarton Oaks. We designed a major new library building to provide additional academic research space and a substantial increase in collection storage capacity while maintaining the collection in a state-of-the-art environment. On the service court across from the library, the original chauffeur’s house was renovated as a refectory, housing dining and kitchen facilities to support 40-50 lunchtime meals a day for fellows and staff. Across the court, we renovated the current greenhouse and built a Gardeners’ Court service building to house a new central plant for the property and provide space for gardeners and the central receiving facility.
