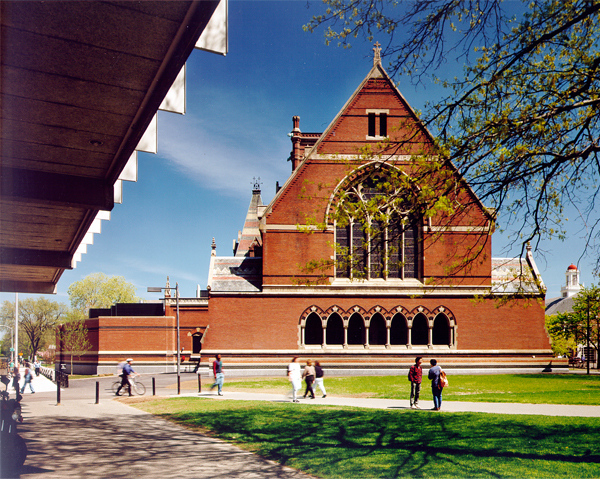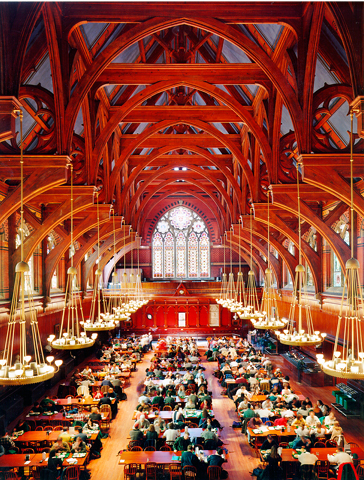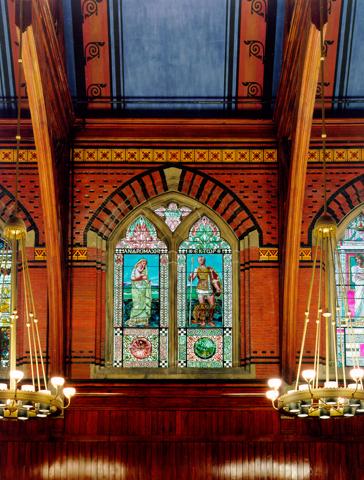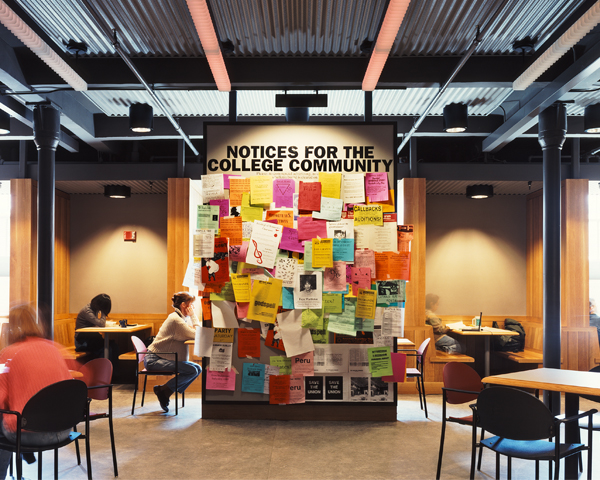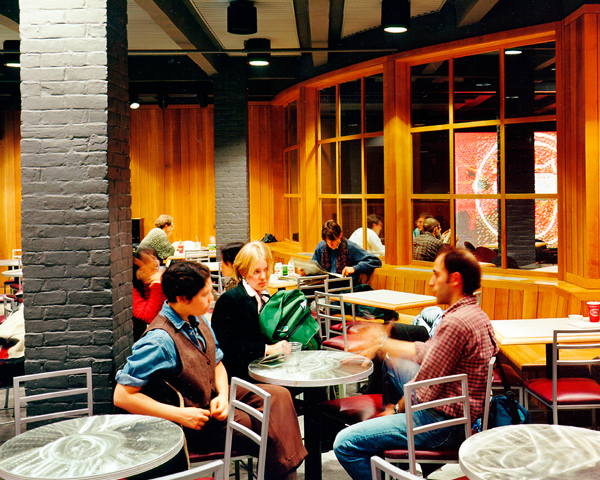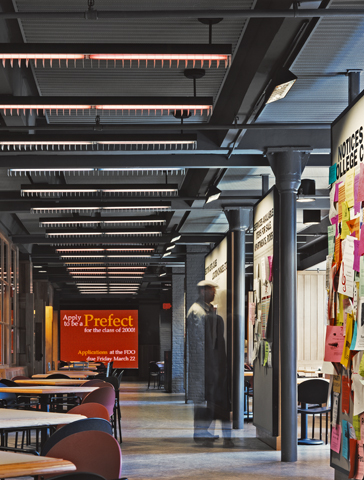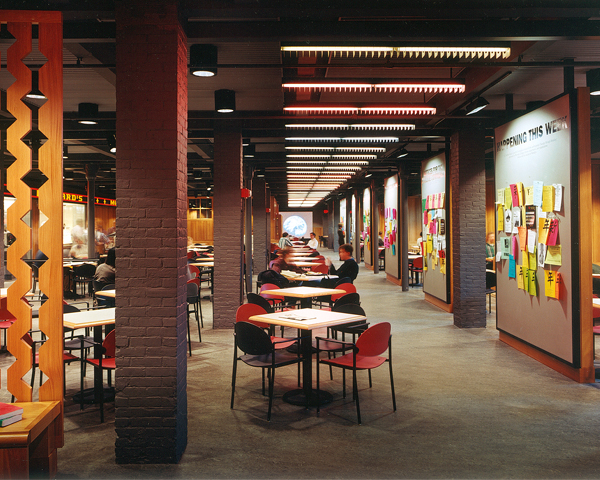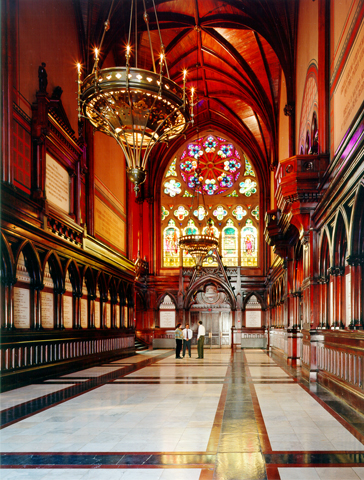We restored and renovated Harvard University’s Memorial Hall as a campus and dining center. Designed by Ware and Van Brunt between 1865 and 1870 to commemorate Harvard’s Civil War dead, Memorial Hall is one of the finest examples of Ruskinian Gothic architecture in the nation. The renovated Memorial Hall contains the soaring Annenberg Hall, restored to its original use as a dining facility, the Loker Commons campus center beneath it, and the paneled, polychromed Sanders Theatre, a 1,200-seat lecture and performance venue.
We restored interior finishes in historic public rooms and replicated lost chandeliers in Annenberg Hall. On the basement level, we accommodated Loker Commons’ modern needs with a small addition providing loading, food preparation, and storage facilities in an exciting bazaar-like and flexible space. Original masonry materials and patterns were replicated in the addition and site wall.
Lighting design was crucial in making the below-grade areas serve many functions at once. We used diminishing ambient light alongside local spot and decorative lighting — in sometimes colorful ways — to promote character, identity, and amenity. Along the main circulation route, ornamented by lively fluorescent lights, are old-fashioned spot-lit bulletin boards, while a big-scale LED display at the end of this axis provides dynamic and varied communication, including graphic information and iconography.
We also restored Sanders Theatre, home of the Boston Philharmonic Orchestra and one of the most prominent, intimate venues in the Boston area. VSBA restored the theatre to its original appearance while augmenting it with new sound, lighting, audio-visual, and mechanical systems. The stage was intended to better accommodate performers and acoustical glazing was added to the windows. Support spaces, including a green room and dressing rooms, were added below.
