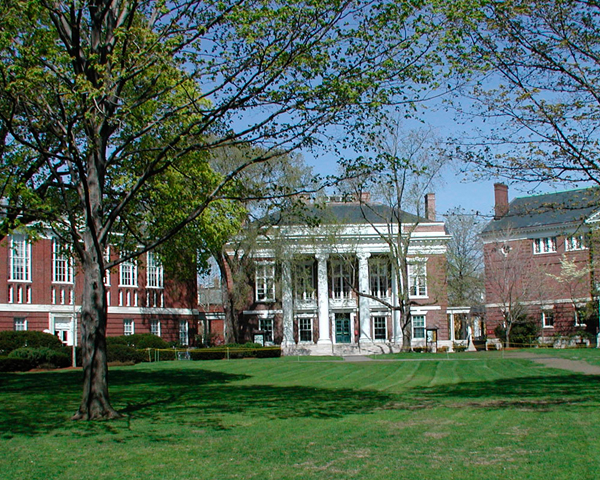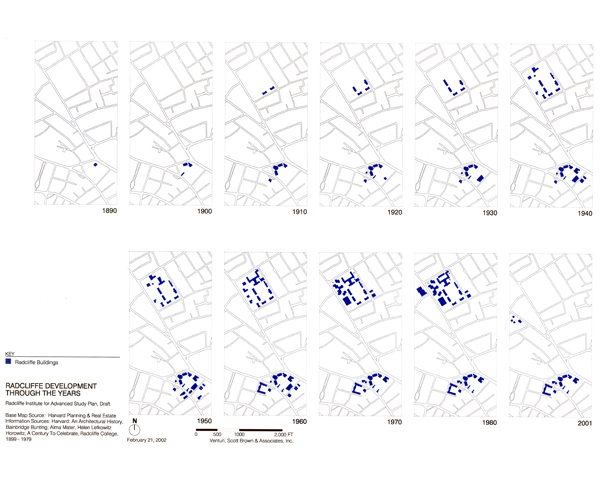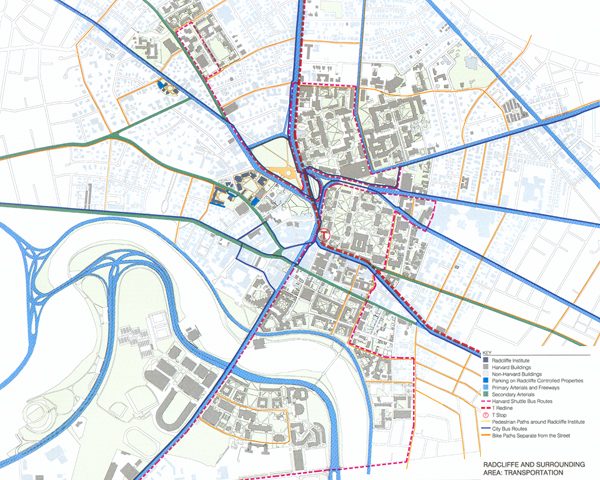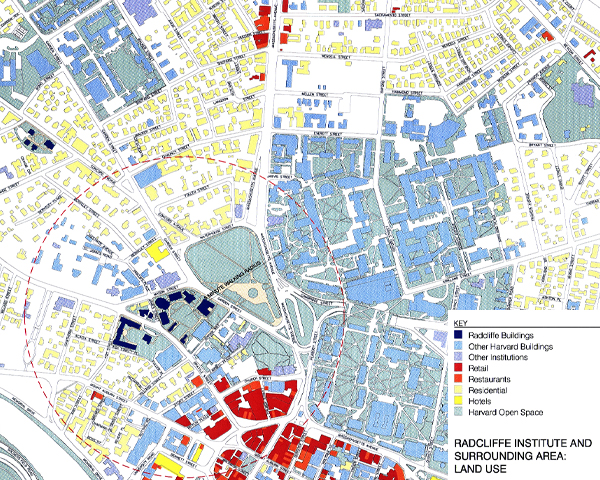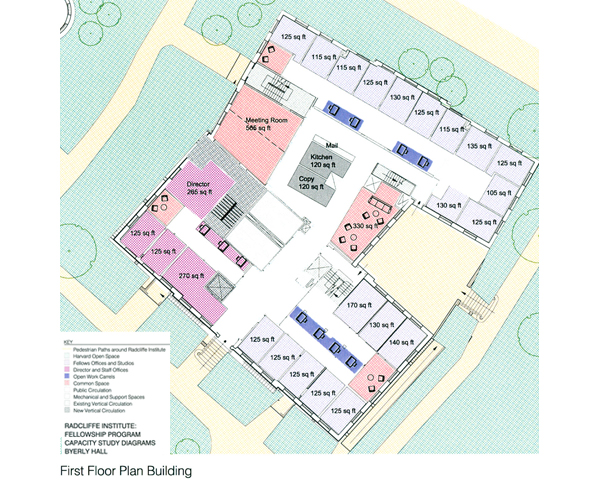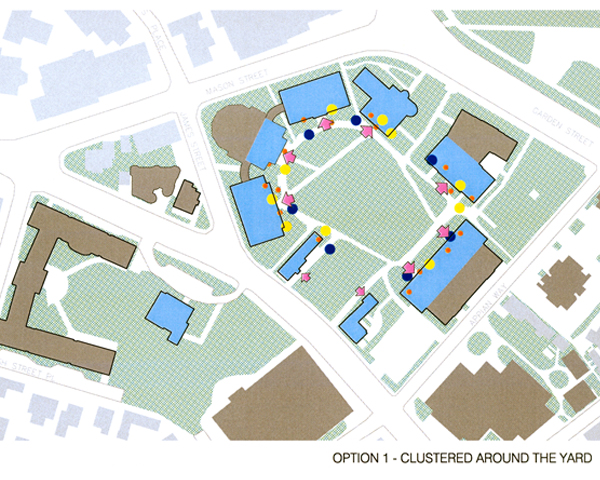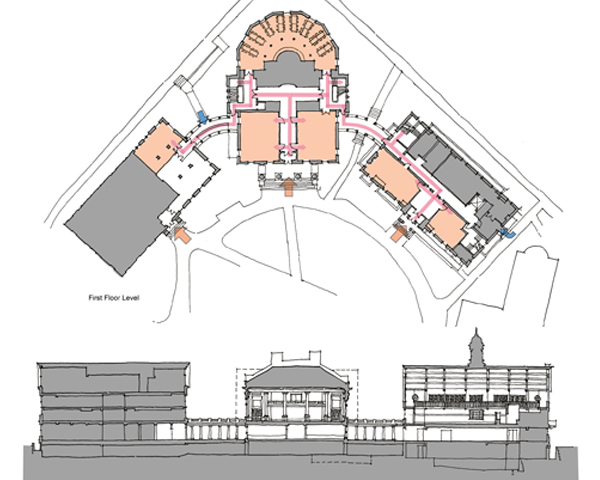The agreement between the governing boards of Harvard and Radcliffe that created the Radcliffe Institute for Advanced Study also established its mission: “The purpose of the Radcliffe Institute will be to create an academic community where individuals can pursue advanced work in the academic disciplines, professions, or creative arts. Within this broad purpose, and in recognition of Radcliffe’s historic contributions to the education of women and to the study of issues related to women, the Radcliffe Institute will sustain a continuing commitment to the study of women, gender and society.”
For the past 124 years, Radcliffe has paralleled and anticipated the role of women in higher education in this country; as the status of higher education for women has evolved so, too, has the nature of Radcliffe and its physical campus bears witness to this shared history. This study suggests how the beautiful buildings and landscapes of Radcliffe can house new and evolving patterns of activities while providing an essential continuity between Radcliffe’s past, present and future. The Radcliffe Institute for Advanced Study Ad Hoc Committee recommended that the Institute “move toward integration as a single entity, in intellectual, programmatic and organizational terms.” From this study and the Institute’s responses emerged a planning framework for achieving the physical aspects of this integration — while nevertheless tying the new identity of the Radcliffe Institute to the historic heritage of the buildings of Radcliffe College. Key elements of the plan include: institute activities — particularly academic and public functions — clustered at its heart in Radcliffe Yard; shared and public activities of Institute-wide significance in a network of spaces in Radcliffe’s most historic and iconic buildings — Agassiz House, Schlesinger Library, and Radcliffe Gym; space for Fellows in collegial, “workaday” buildings on the Yard; connections between these across the beautiful landscape of Radcliffe Yard, preserved and augmented by the activity of the Institute; options for phasing, largely dependent on the availability of space, to locate the Fellows in the Yard at the earliest possible date.
VSBA’s renovation of the Institute’s Schlesinger Library was the first increment of the campus plan; the renovation of the historic Fay House, currently under construction, is the latest (and last of the major projects recommended by the plan). Ms. Trainer is principal-in-charge for both renovation projects.
