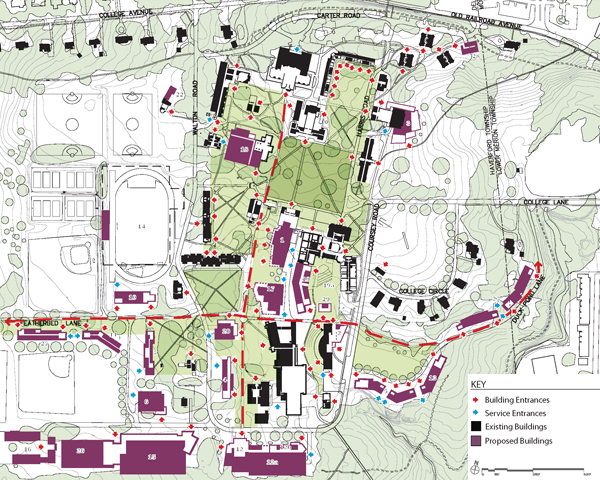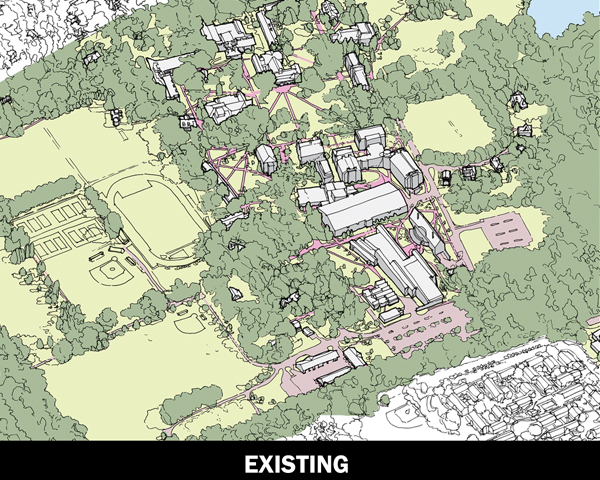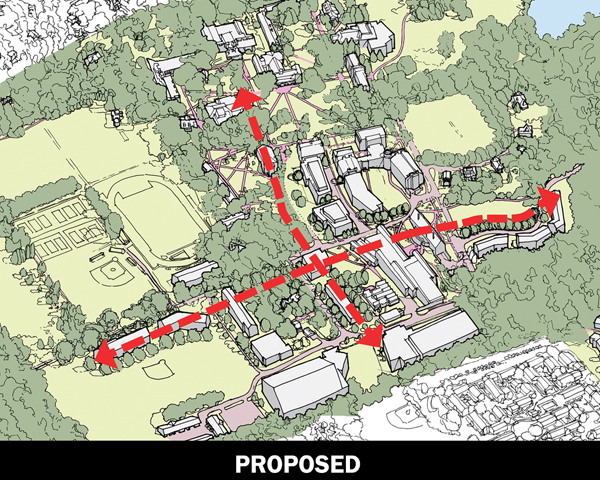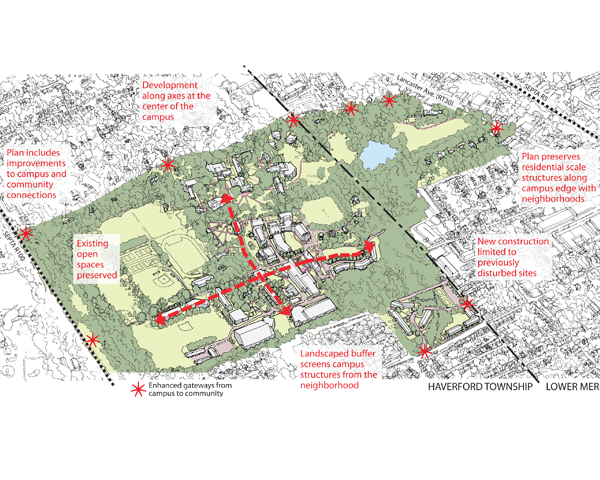“…[W]e’ll remain true to our legacy (and our promise) as we grow and adapt in ways that are informed by who and what we are, and value.” — College President Stephen Emerson, February 2008
“The master plan will serve as a living document and decision making tool, providing guidance for the development of the college well into the future. The plan will balance our ambitions for academic and institutional development with our commitment to sustaining the physical beauty of the campus and its buildings. The plan aims to be comprehensive, historically responsive, and environmentally proactive, and to take into consideration what Haverford College has been in the past, where it is today, and where it sees itself going in the next quarter of a century.” — from the Haverford College Master Plan Website
VSBA was invited by Haverford to serve as planner for this “living document.” Key study areas included the performing and visual arts; office, research, and teaching spaces for faculty and students, particularly in the humanities and social sciences; and student activity and social spaces. We related these specific concerns to broader development questions for access, linkage, growth, and conservation, as well as Haverford’s needs for preserving and maintaining its heritage of historic buildings. We also addressed ways to preserve and maintain the beloved landscape; provide greater accessibility; create space for community activities; and provide effective environmental stewardship.
Haverford’s Quaker roots suggested decision-making by consensus, so every member of the campus faculty, student body, and staff was invited to participate in the planning process. We conducted over 400 interviews (individually and in groups) and worked closely with a Steering Committee of faculty, staff, and students to develop the plan. We met with Haverford Township representatives and presented at regular intervals to the Property Committee of the Board of Managers; we discussed the plan at key phases with groups of faculty, alums, and students and at meetings open to the entire campus community.
VSBA’s plan for the 216 acre campus creatively re-animates the historic campus core while shaping connections to new facilities. Maintaining and augmenting the primacy of Founders Green in the hierarchy of outdoor spaces, even as new greens are developed, supports a coherent sense of the College as one place, one community — and focusing density in the core helps preserve the natural areas and open greens that give the campus its distinctive character. VSBA recommended growing within existing space when possible and suggested uses for both existing and new structures.
Our plan studied the spatial implications of recommendations to add faculty over the next several years in order to shift toward increased student-faculty collaborative scholarship. We analyzed the scheduling of classrooms and social spaces to quantify anecdotal information about a perceived shortages of space. In fact, we found that current needs could be met by making better use of existing facilities through minor alterations (such as, for example, refurnishing selected classrooms to better suit current pedagogies) and making scheduling changes. In the course of our work, we also explored options and devised a text fit for a new culture and media center to promote scholarship and teaching in the arts, social sciences, and humanities.
Haverford’s campus master plan is available online: http://www.haverford.edu/facilities/campus_master_plan/







