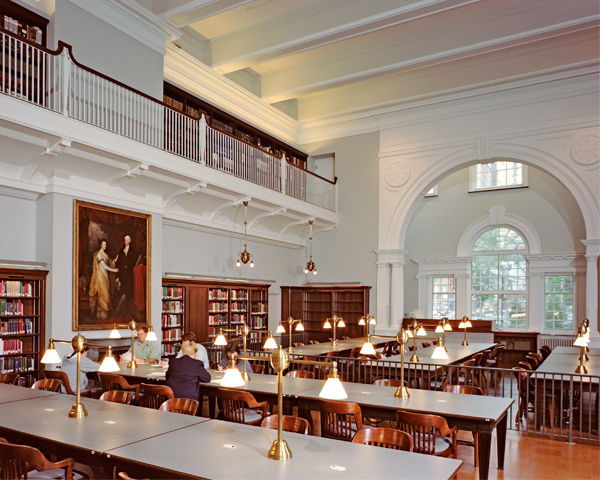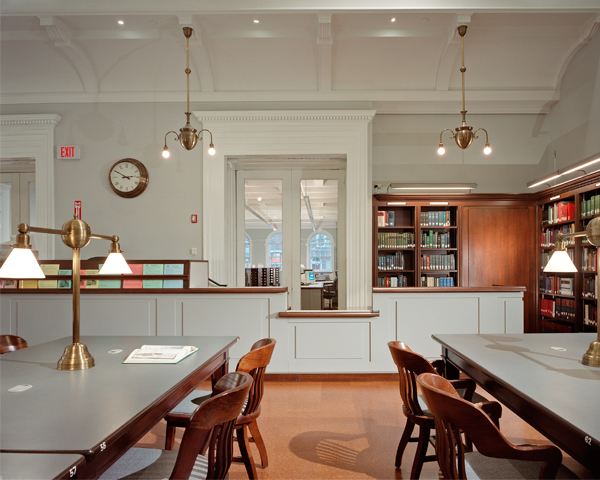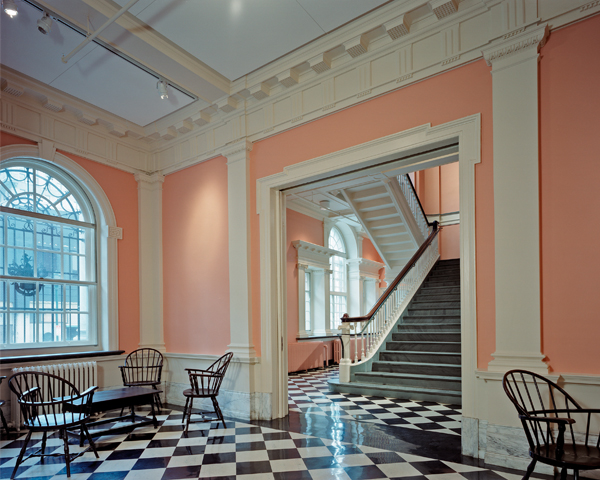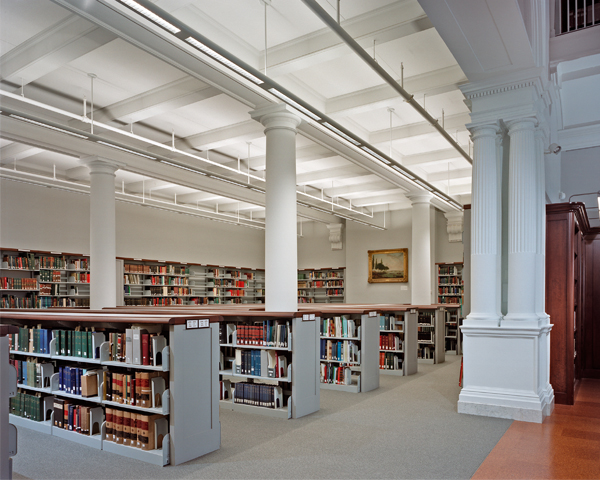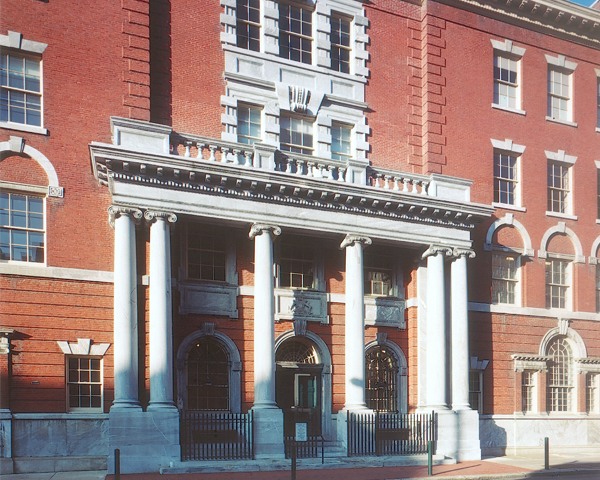VSBA prepared a phased plan for extensive renovations to assist this venerable Philadelphia institution in achieving its goal: “To be the most important place for studying four centuries of Pennsylvania and family history with the best special collections library in its field.” Earlier additions and renovations resulted in inefficient and inappropriate use of spaces, labyrinthine circulation patterns, unclear separation of back-of-house (staff) and front-of-house (public) spaces, inadequate environmental controls, and historically compromised interior spaces.
We moved public functions — reader services, the reading room, browsing stacks, and microform study — from the second floor to renovated and restored spaces on the ground floor. The original balconied assembly room, largely demolished when interfloored in the 1970s, was restored as a reading room. Collection storage capacity has been significantly increased by fully utilizing available space and adding compact shelving. Patrons can now use OPAC terminals for catalogue searches and computer data terminals are available at every seat in the reading room.
Renovated public spaces and collection storage areas are served by a new chilled water plant and humidity control system designed to maintain environmental conditions within strict ranges needed for collection conservation. UV shielded lighting and fire suppression equipment were added to renovated areas, and the security system was upgraded throughout.
Future work includes improvements to collection storage, work areas, and other spaces made available by the relocation of public functions to the ground floor, plus extension of the new environmental control systems to those spaces.
