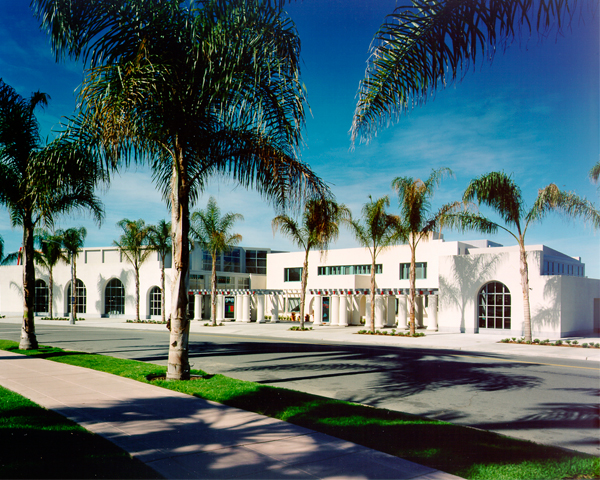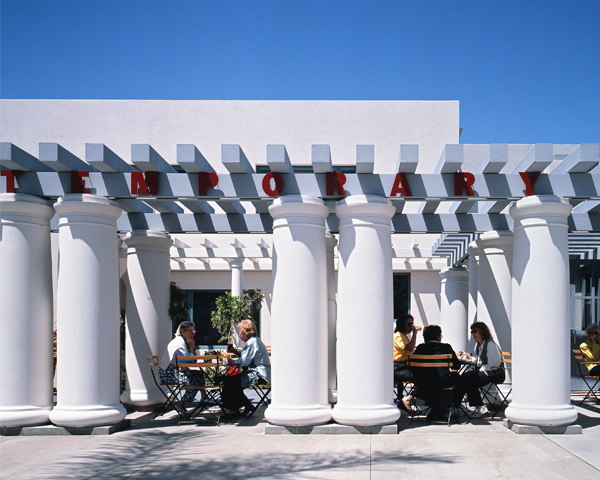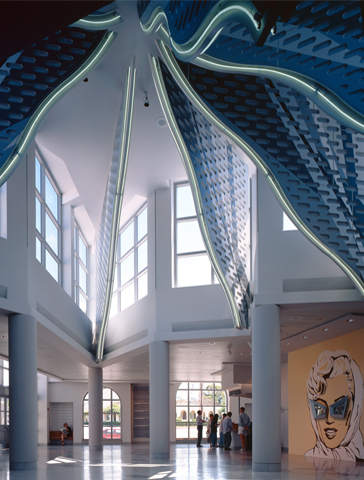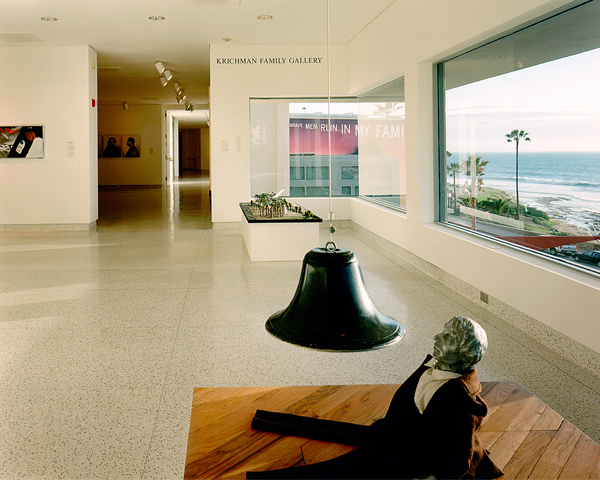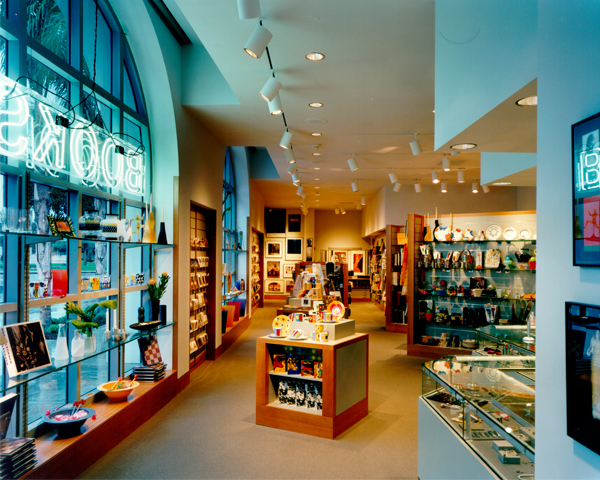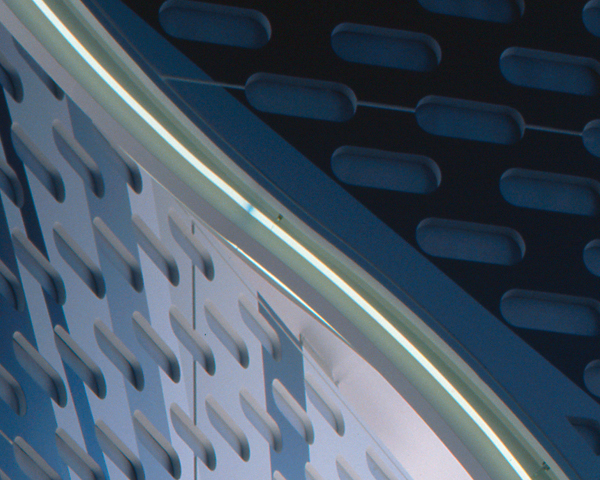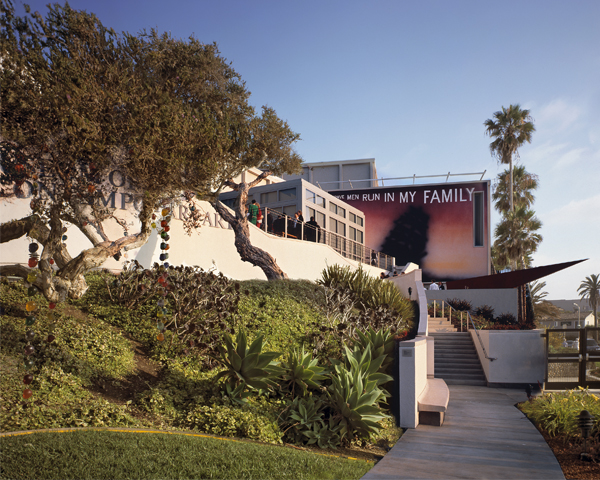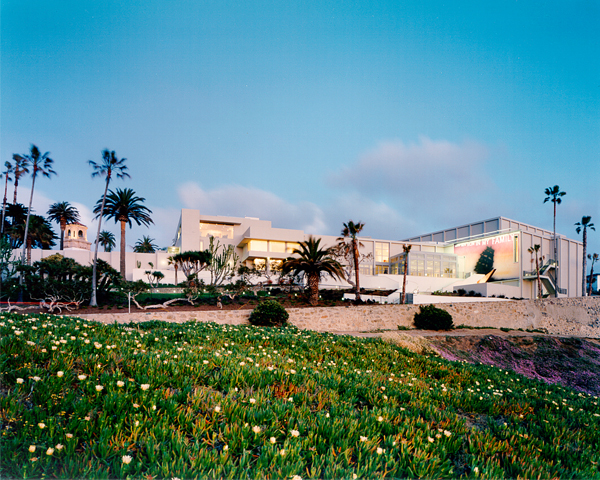VSBA, in association with David Singer, renovated and expanded the Museum of Contemporary Art, San Diego. Since 1941, this distinguished Museum has occupied the Scripps House, Irving Gill’s extremely significant 1915 villa. The building had been enveloped by subsequent additions. VSBA created a new facade in order to enrich the Museum’s image and civic presence, while exposing and restoring the original façade. The vine-covered pergolas of the original garden were reconstructed to form a new entrance court.
The new facades extend beyond the house; their arched windows are reminiscent of other Irving Gill buildings — especially those of the Women’s Club building across the street — and gently enhance the scale of the Museum and the urban unity of the building’s immediate context. Inside, a new central lobby surmounted by a star-shaped clerestory serves as a kind of courtyard, providing access to a bookstore, the auditorium, and galleries. It’s also used as a banquet hall for special gala events. We redesigned and expanded the existing Coast Room to be used for meetings, events, and educational activities. Our renovations also created a larger library and reading / conference room. The garden was enhanced with additional wheelchair-accessible paths and ramps while significant plants and vistas were preserved. In addition, Sherwood Auditorium was given a new entrance, refurbished seats and finishes, critically needed repairs, and new lighting and other systems.
The project was completed on budget. In fact, as construction contingencies were reduced, additional scope was added to the project. In addition, change orders for a “wish list” were executed as additional funds were raised.
Photos courtesy of Timothy Hursley
