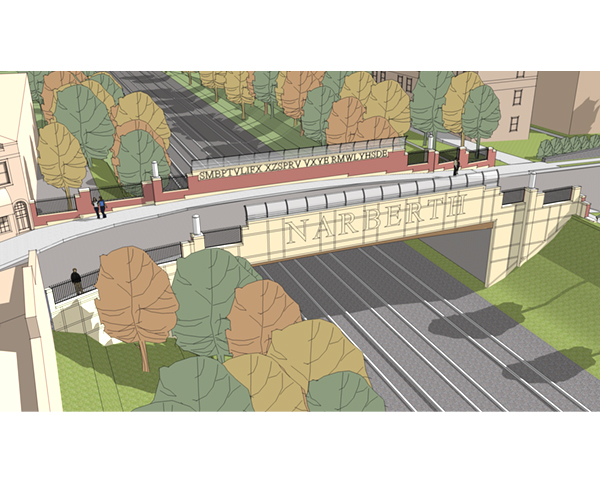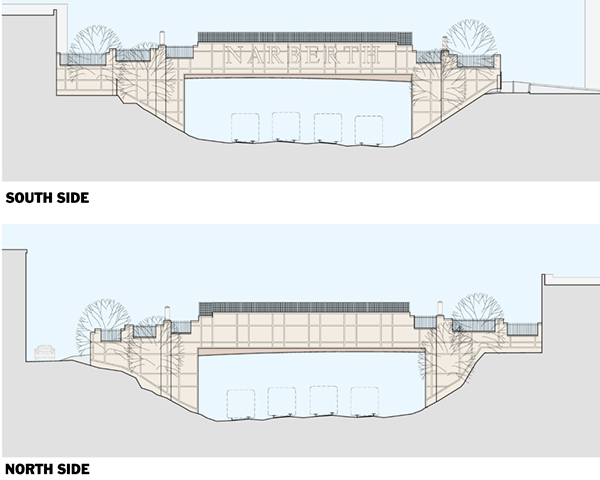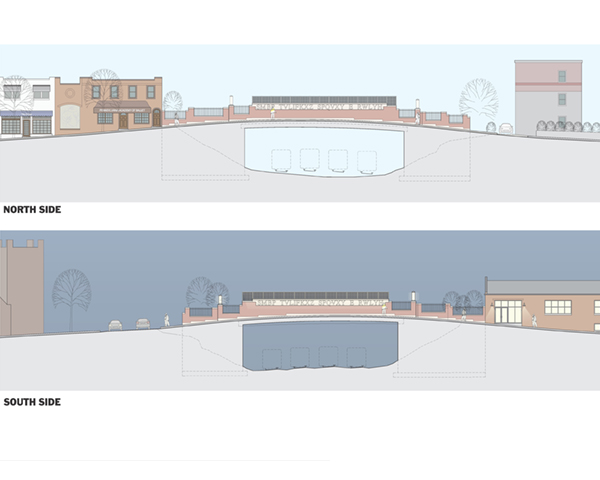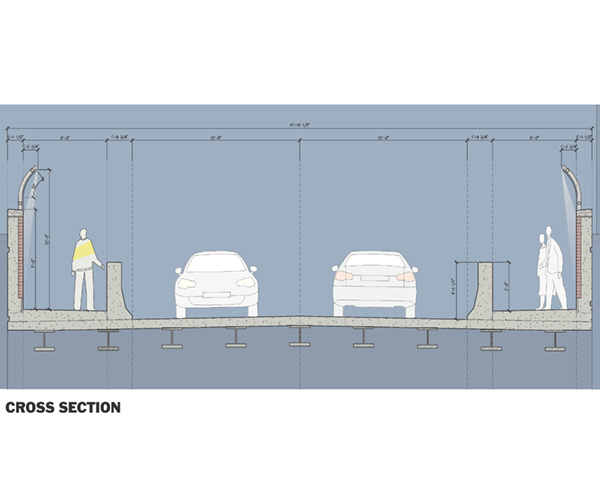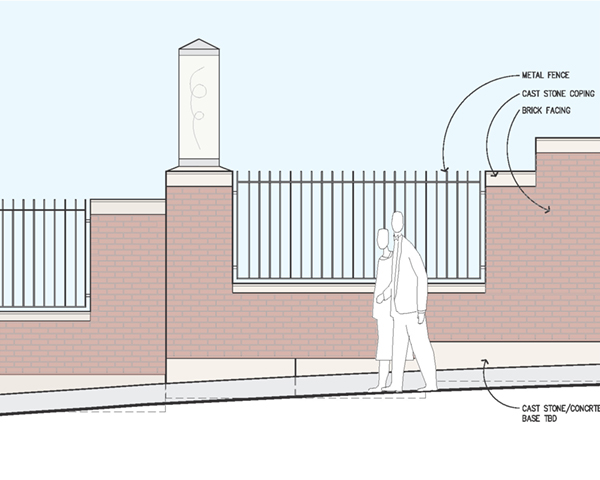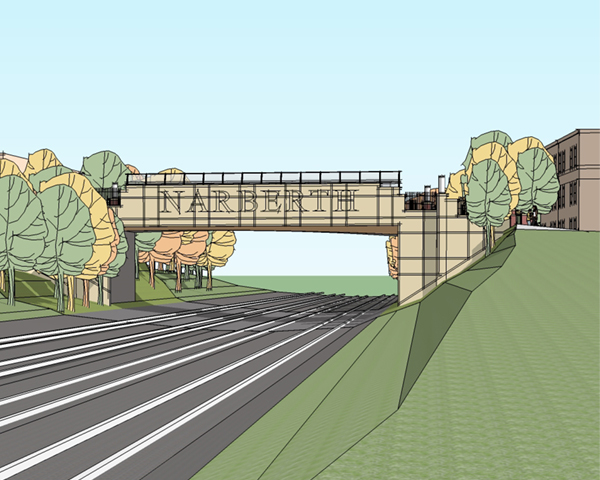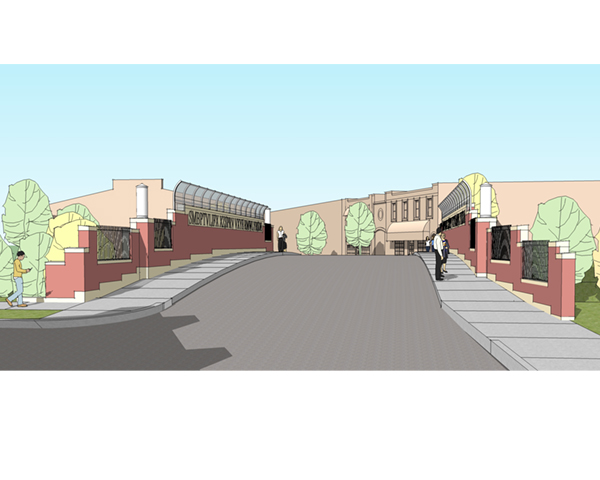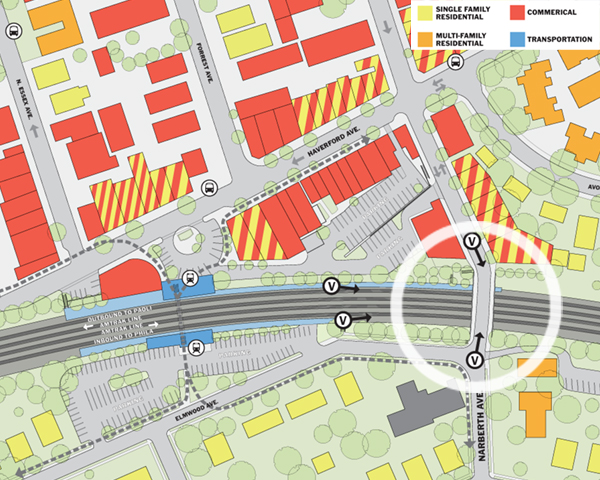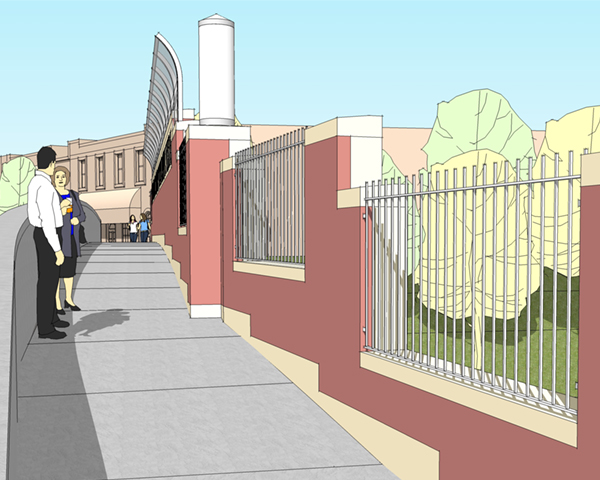VSBA is working with engineers Pennoni Associates on designs for replacing the Narberth Avenue Bridge in Narberth, PA, a borough just outside Philadelphia. The bridge crosses the Main Line commuter and Amtrak rails, connecting the lively downtown to a residential neighborhood.
We began by mapping areas around the bridge to understand its relationship to uses and activity patterns within the community. We envisioned the bridge both as a connector between the downtown and residential neighborhood and as a gateway between them — as well as an opportunity to enhance the borough’s identity.
From the pedestrian perspective, our design is conceived as masonry wall segments, with openings for views, that provide a sense of continuity with facades of buildings leading up to the span. The walls and openings step and angle in response to the different slopes and sidewalk conditions at each approach to the bridge. The central span is defined by piers surmounted by lights at each quadrant. The necessarily solid central portion of the span features a frieze-like inscription that links the two sides of the bridge. From the outside, the bridge and abutments are concrete with a pattern of reveals providing scale and texture appropriate for distant views — the large “NARBERTH” scaled to be seen from the train station platform.
