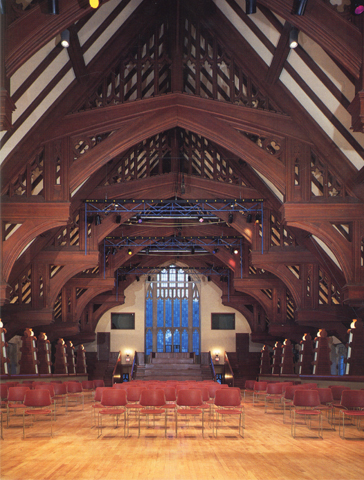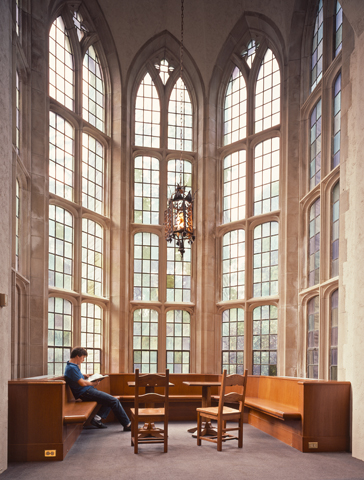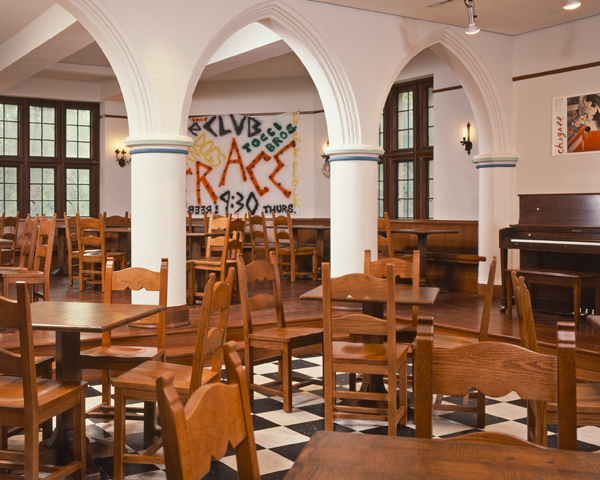When Swarthmore’s Sharples Student Center, located in a beautiful old building that had once been the library, burned down, the College began to consider various alternatives for replacement: rebuilding on the burned site; making alterations to another distinguished and treasured Collegiate Gothic Building, Clothier Hall; or building an entirely new structure. VSBA was retained to study these alternatives in collaboration with a special committee composed administration, faculty, trustee, and student constituents. As the study progressed, it became clear that alteration of Clothier Hall was the preferred choice, but there was much concern about preserving its very beautiful, arched interior spaces, and about the heavy use the campus center would generate.
VSBA developed an innovative design solution providing necessary program spaces while preserving, protecting, and displaying the interior’s irreplaceable beauty. Our design inserted a free-standing structure — a “building within a building” — creating two levels of use. The basement and first floor house the bookshop, lounges, and other services, while the upper level is used for dances, assemblies, theater productions, and campus activities.
Tarble celebrates the beauty of the old building, comfortably accommodates all the activities originally housed in the burned library as well as other identified needs, and restores and preserves the interior and exterior fabric of the original 1920s Collegiate Gothic Building.


