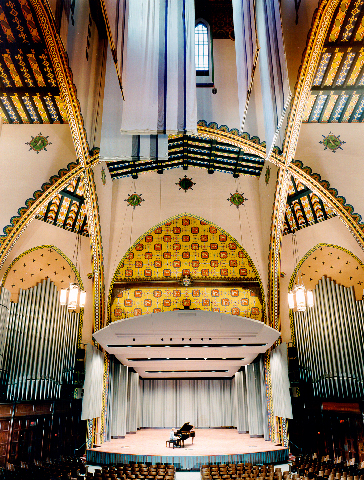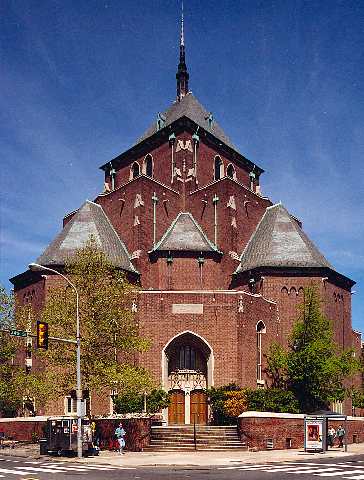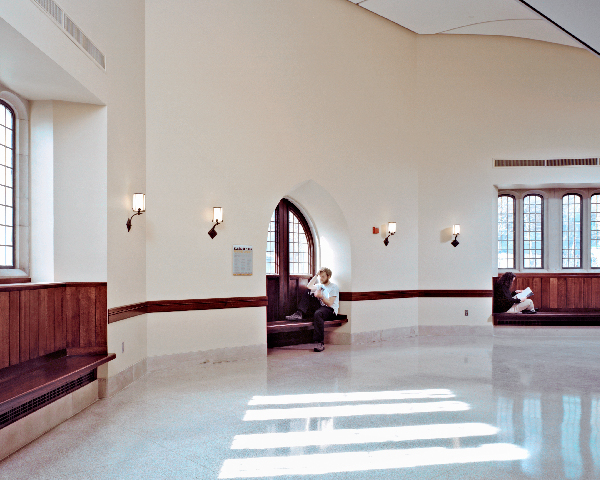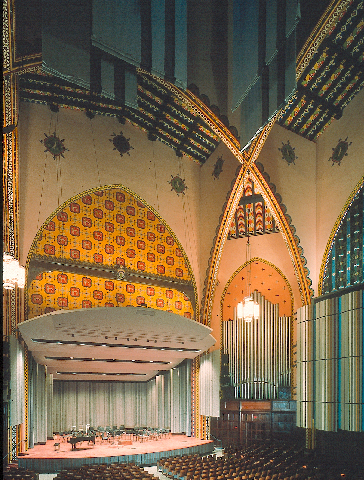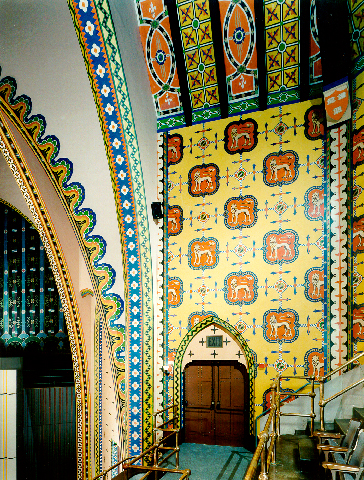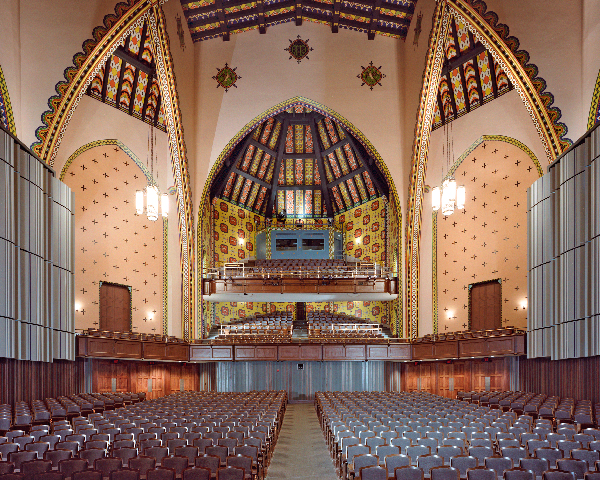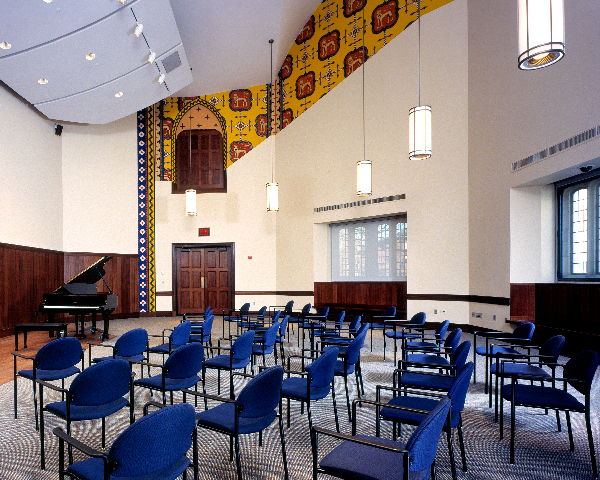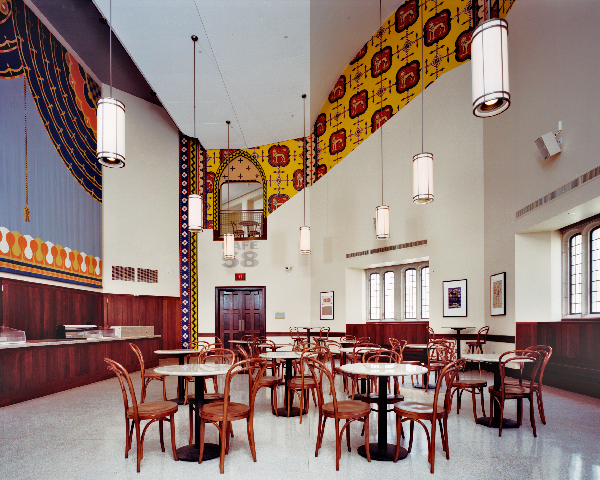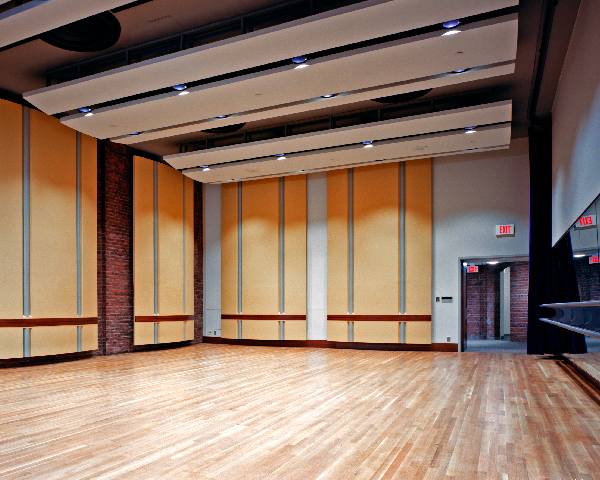The Perelman Quadrangle expands the original functions of Houston Hall across Penn Commons into parts of the surrounding Irvine Auditorium and College, Claudia Cohen, and Williams Halls. In the process each is preserved and adapted and helped to reestablish the importance it once held, on an augmented and replenished Quadrangle. The central space, Penn Commons, lined by Collegiate Gothic and High Victorian buildings, set with shade trees and enriched with seating, rostrums and heraldry, will once again form a memorable image of the University of Pennsylvania.
Irvine Auditorium was designed by Horace Trumbauer in 1929. Irvine is distinguished by its bold, brightly, colorful stencils covering nearly all wall surfaces, and its 30,000-pipe Curtis Organ (designed for the Philadelphia Sesquicentennial).
We adaptively restored the great hall of Irvine Auditorium as a multi-use performance hall with a 1200-seat capacity. Our renovations provide the auditorium with modern sight-lines and acoustical, lighting, and environmental conditions for music, speech, and organ performances, while we preserved its chromatic architectural glory and its historic organ.
Due to its great interior height, which produced long reverberation times, and its square shape, the auditorium was never an acoustic success. Because of this problem, it received very little use over the years, and was allowed to deteriorate. Working with acoustician George Izenour Associates, we improved acoustics by removing two side balconies and thereby reconfiguring Irvine into a classic shoebox shape, with acoustic baffles at the sides to reflect sound back to the audience. Removing the balconies also produced two adjacent two-story spaces — one which became a cafe, the other a 125-seat recital hall. A permanent acoustic shell was added to the expanded stage, projecting sound out to the audience. Moveable absorptive banners were added in the 120′ high tower, in order to control the reverberation times.
The decorative stencil pattern at the auditorium interior was completely restored to its original brilliance by Conrad Schmidt Studios, with the technical assistance of Noble Preservation.
Student practice rooms, meeting rooms, a rehearsal hall, expanded lobby spaces, and appropriate backstage spaces are also part of the restoration scheme. A new campus-side entry from the Commons to Irvine will facilitate day-to-day use and enhance Irvine’s participation in the Quadrangle.
