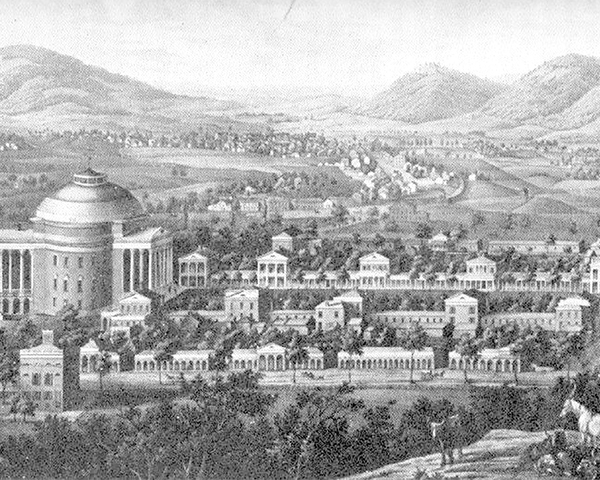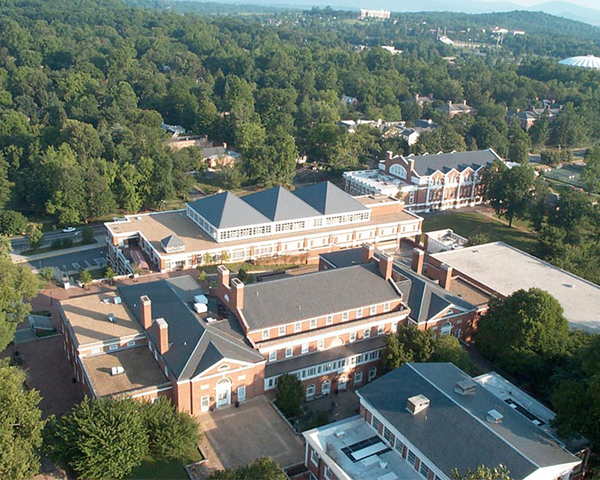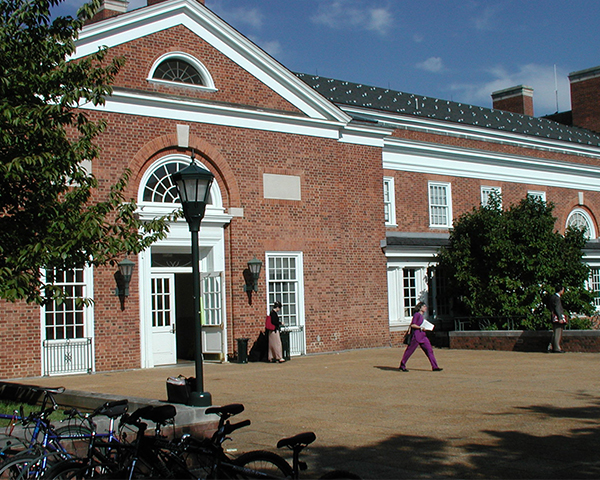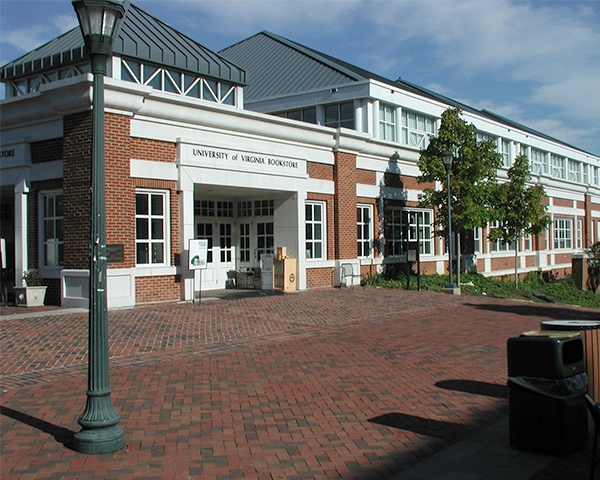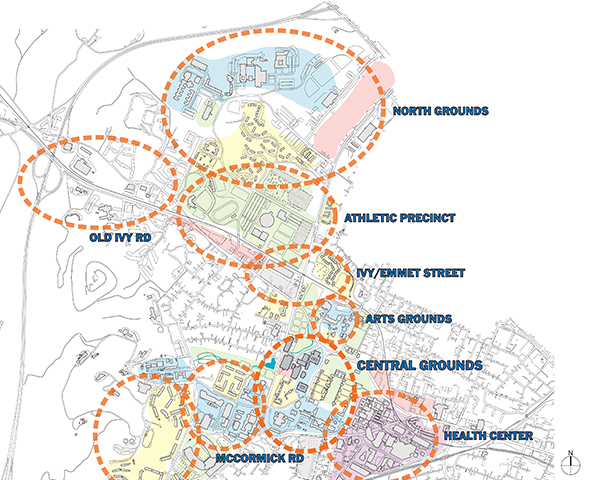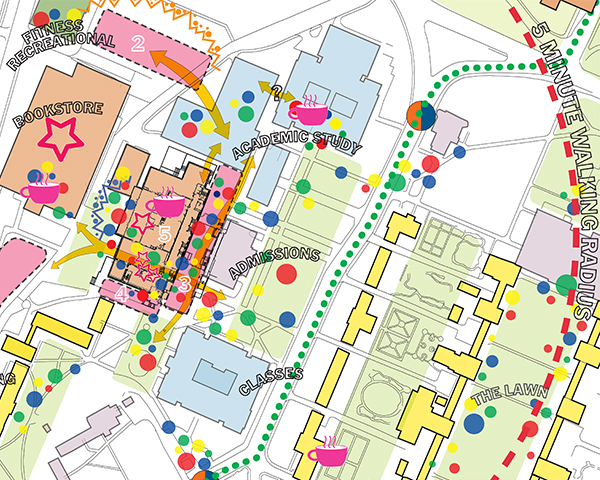VSBA worked with the University of Virginia to develop a master plan and program for revitalizing the student activities precinct within the University’s Central Grounds, adjacent to Thomas Jefferson’s historic Academical Village. The goal of the master plan was to create a new “university commons” complex integrating both academic and social functions and providing more opportunities for the entire university community to interact formally and informally.
VSBA studied sites and refined a program for expanding student life activities in the vicinity of Newcomb Hall, the University’s original student center, and investigating ways to improve connections within the precinct and between the precinct and the rest of the campus. As the first phase of the master plan, VSBA was asked to consider the design of a new $15,000,000, 70,000 gsf student life building. Newcomb Hall was to be renovated during a second phase of work.
The study also included planning for Alderman and Clemmons libraries, which are adjacent to Newcomb Hall, focusing on ways that activities in the libraries can enrich and complement the university commons.
