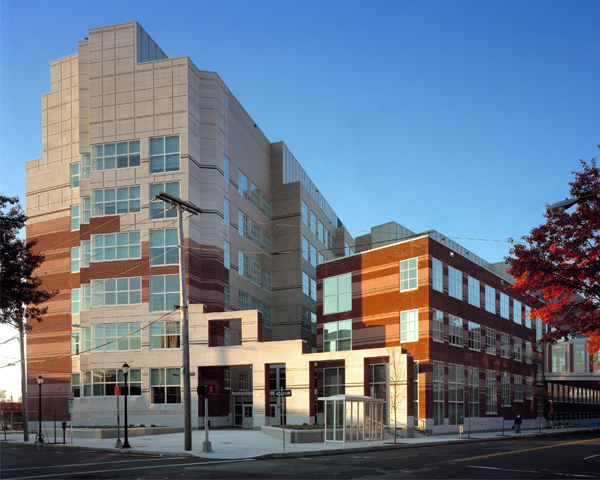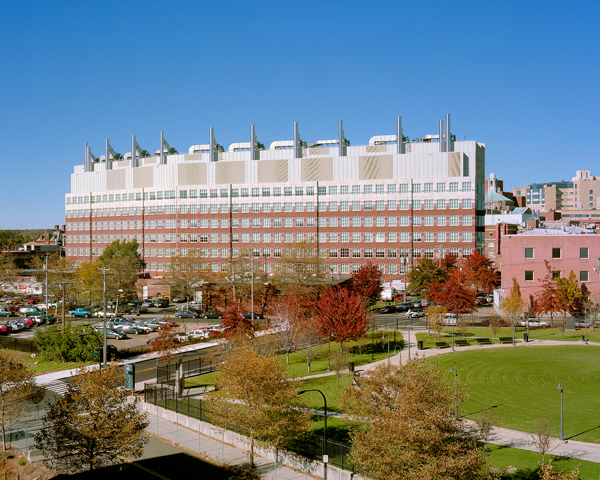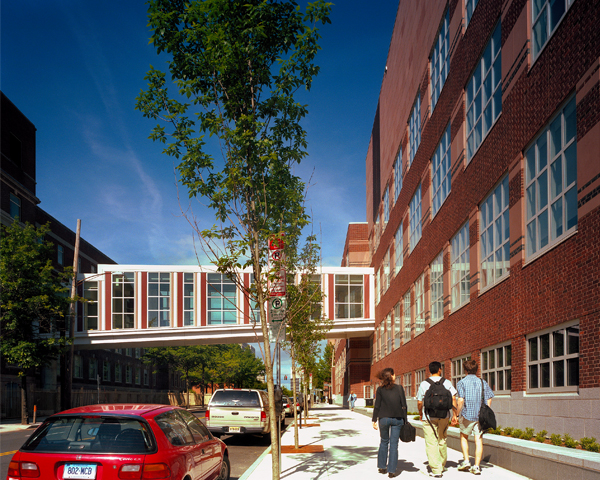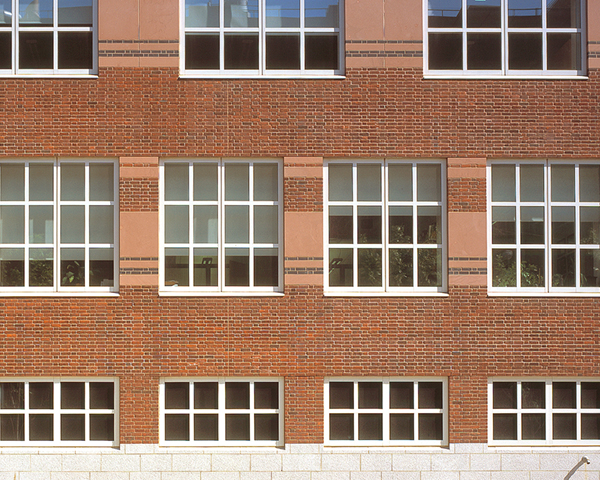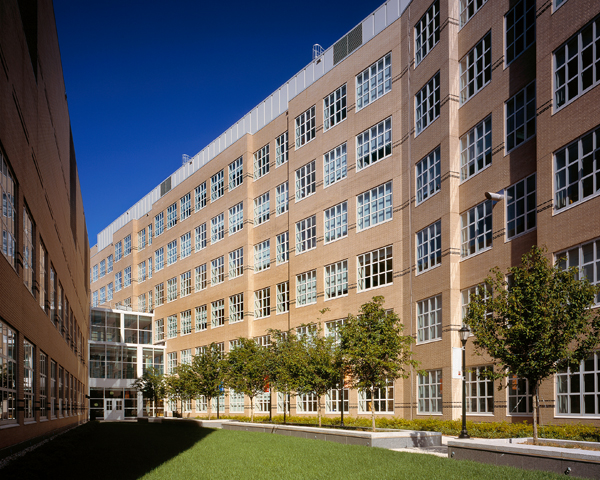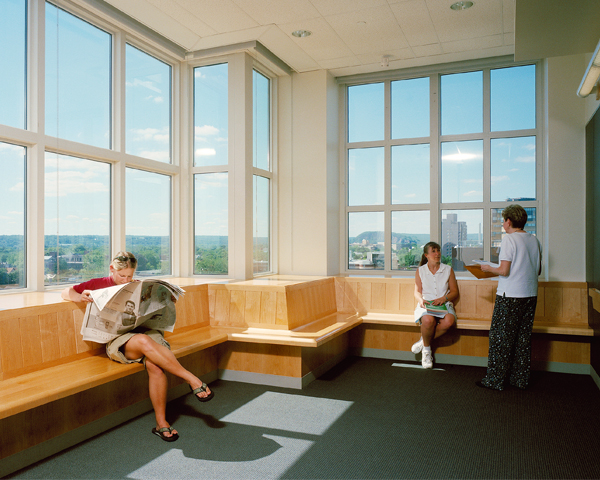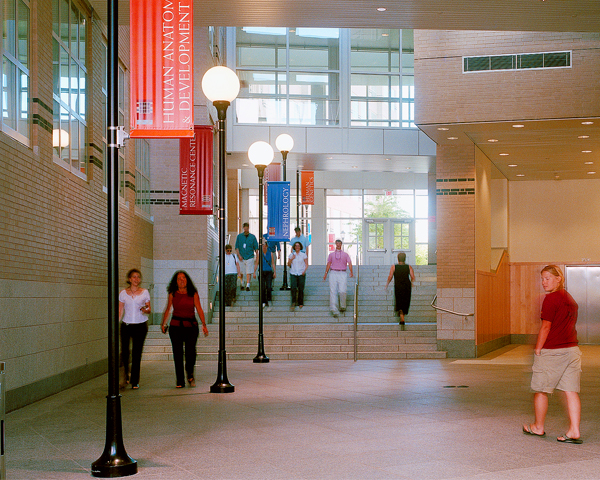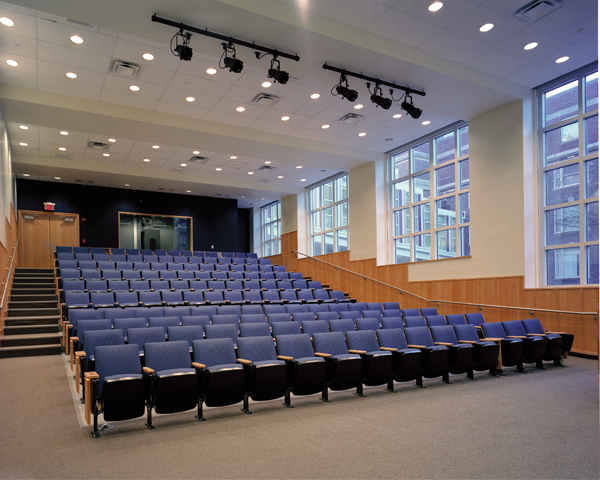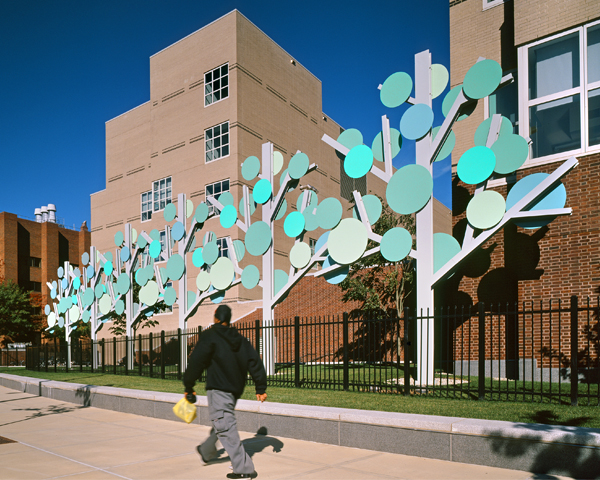The Anlyan Center for Medical Research and Education at the Yale University School of Medicine is the centerpiece of the institution’s facilities plan for the next decade, providing state-of-the-art laboratory space for disease-based research, core facilities for mouse genomics and magnetic resonance imaging, and teaching facilities for anatomy and histology. It is the largest capital project ever undertaken at Yale University, increasing research space at the medical school by 25%.
The complex is composed of two wings linked by a shared lobby at the east end. It is entered through a curved limestone arcade that defines a plaza facing Cedar Avenue, the major north south axis of the medical school campus. The wings enclose a landscaped courtyard that sits above magnetic resonance imaging facilities. Exterior finishes and lighting are carried into the soaring lobby that connects the entry plaza with the courtyard. The four-story wing containing medical education facilities, an auditorium, and a student lounge responds in scale to adjacent campus buildings along Congress Avenue. The larger six-story wing housing research laboratories and offices will have research space constructed on the adjacent site in the future.
The building wings derive their forms and rhythm of windows from the generic order of the lab modules. Street facades are brick, limestone and granite, continuing the traditional campus materials. Bands of black brick and brownstone trim create plays of scale and engage the viewer seeing the building close-up. Within the courtyard, buff brick is used to enhance natural light and provide contrast to the street facades.
The plan concentrates labs on the building’s perimeter in order to benefit from natural light and external views. Lab floor plans are arranged in repetitive generic modules accommodating spatial and mechanical flexibility. Eight research programs are accommodated in the initial laboratory plan. The magnetic resonance center includes both MRI and MRS research and will serve patients from the Yale-New Haven Hospital. Yale’s medical education facilities include a gross anatomy laboratory, histology teaching laboratory, and small group seminar and conference spaces.
